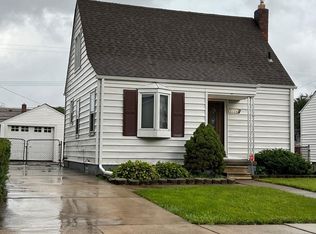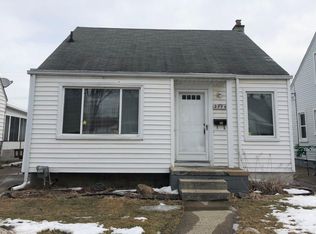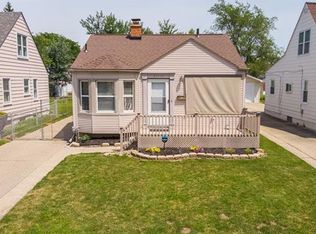Sold for $145,000
$145,000
21758 Rausch Ave, Eastpointe, MI 48021
3beds
1,887sqft
Single Family Residence
Built in 1941
5,662.8 Square Feet Lot
$144,500 Zestimate®
$77/sqft
$1,688 Estimated rent
Home value
$144,500
$136,000 - $155,000
$1,688/mo
Zestimate® history
Loading...
Owner options
Explore your selling options
What's special
Back On Market! Welcome home to this well-maintained 3-bedroom, 2-bath Eastpointe bungalow! With a charming front porch, fenced backyard, and a 1-car garage, this home offers both comfort and convenience. The finished basement includes a bar, great for entertaining or relaxing. The roof was replaced in 2017, and the home is clean, move-in ready, and waiting for its next chapter!
Zillow last checked: 8 hours ago
Listing updated: August 26, 2025 at 07:04am
Listed by:
Christopher Taylor 586-524-1095,
Keller Williams Realty Lakeside
Bought with:
John R Darvis, 6501220312
Coldwell Banker Professionals-Birm
Source: MiRealSource,MLS#: 50177936 Originating MLS: MiRealSource
Originating MLS: MiRealSource
Facts & features
Interior
Bedrooms & bathrooms
- Bedrooms: 3
- Bathrooms: 2
- Full bathrooms: 2
- Main level bathrooms: 1
- Main level bedrooms: 2
Bedroom 1
- Features: Carpet
- Level: Upper
- Area: 253
- Dimensions: 23 x 11
Bedroom 2
- Features: Carpet
- Level: Main
- Area: 110
- Dimensions: 10 x 11
Bedroom 3
- Features: Carpet
- Level: Main
- Area: 99
- Dimensions: 9 x 11
Bathroom 1
- Features: Ceramic
- Level: Main
- Area: 20
- Dimensions: 4 x 5
Bathroom 2
- Features: Other
- Level: Basement
- Area: 16
- Dimensions: 4 x 4
Dining room
- Features: Vinyl
- Level: Main
- Area: 81
- Dimensions: 9 x 9
Kitchen
- Features: Vinyl
- Level: Main
- Area: 42
- Dimensions: 6 x 7
Living room
- Features: Carpet
- Level: Main
- Area: 168
- Dimensions: 14 x 12
Heating
- Forced Air, Natural Gas
Cooling
- Ceiling Fan(s), Central Air
Appliances
- Included: Dryer, Range/Oven, Refrigerator, Gas Water Heater
Features
- Flooring: Carpet, Vinyl, Ceramic Tile, Other
- Basement: Block,Finished
- Has fireplace: No
Interior area
- Total structure area: 1,887
- Total interior livable area: 1,887 sqft
- Finished area above ground: 1,140
- Finished area below ground: 747
Property
Parking
- Total spaces: 1
- Parking features: Detached
- Garage spaces: 1
Features
- Levels: One and One Half
- Stories: 1
- Patio & porch: Porch
- Fencing: Fenced
- Frontage type: Road
- Frontage length: 40
Lot
- Size: 5,662 sqft
- Dimensions: 40 x 136
Details
- Parcel number: 021432153013
- Zoning description: Residential
- Special conditions: Private
Construction
Type & style
- Home type: SingleFamily
- Architectural style: Bungalow
- Property subtype: Single Family Residence
Materials
- Aluminum Siding
- Foundation: Basement
Condition
- Year built: 1941
Utilities & green energy
- Sewer: Public Sanitary
- Water: Public
Community & neighborhood
Location
- Region: Eastpointe
- Subdivision: Longacres Sub
Other
Other facts
- Listing agreement: Exclusive Right To Sell
- Listing terms: Cash,Conventional
Price history
| Date | Event | Price |
|---|---|---|
| 8/25/2025 | Sold | $145,000-3.3%$77/sqft |
Source: | ||
| 7/29/2025 | Pending sale | $149,999$79/sqft |
Source: | ||
| 7/11/2025 | Listed for sale | $149,999$79/sqft |
Source: | ||
| 6/16/2025 | Pending sale | $149,999$79/sqft |
Source: | ||
| 6/11/2025 | Listed for sale | $149,999+50%$79/sqft |
Source: | ||
Public tax history
| Year | Property taxes | Tax assessment |
|---|---|---|
| 2025 | $2,445 +3.1% | $56,400 +2.4% |
| 2024 | $2,371 +2.6% | $55,100 +24.7% |
| 2023 | $2,310 +1.5% | $44,200 +19.1% |
Find assessor info on the county website
Neighborhood: 48021
Nearby schools
GreatSchools rating
- NACrescentwood Elementary SchoolGrades: K-2Distance: 1.4 mi
- 2/10Kelly Middle SchoolGrades: 6-8Distance: 1.5 mi
- 2/10East Detroit High SchoolGrades: 9-12Distance: 1 mi
Schools provided by the listing agent
- District: Eastpointe Community Schl
Source: MiRealSource. This data may not be complete. We recommend contacting the local school district to confirm school assignments for this home.
Get a cash offer in 3 minutes
Find out how much your home could sell for in as little as 3 minutes with a no-obligation cash offer.
Estimated market value$144,500
Get a cash offer in 3 minutes
Find out how much your home could sell for in as little as 3 minutes with a no-obligation cash offer.
Estimated market value
$144,500


