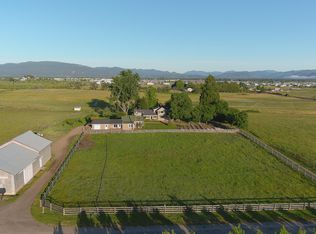Two grandfathered homes on 15 acres with 14 acres of irrigation. Large Barn / Shop & feed barn. Main House: YB 1900 - 3491 SF 5 bed 3 bath Remodeled in 2007 - new roof, heated floors in two bathrooms,on demand water heater, large two person spa tub, new pipe, electric, insulation, replaced all windows with double pane except large window in living room, new kitchen - granite counter tops, custom cherry wood cabinets top of the line stainless steel appliances. Living room:new fire place insert, irreplaceable wood flooring, lighted tray ceiling. Sound system throughout the house and patios.Second home: YB 1907 694 SF totally remodeled new kitchen stainless steel appliances. New windows and flooring. Outside: Large shade trees, 14 orchard trees for the family include apple, pear, plum and apricot. Huge vegetable garden with 18 raised beds. Over 60 rose plants. Under ground pipes replaced two years ago. Two wells, one is exclusively for the lawn and garden.
This property is off market, which means it's not currently listed for sale or rent on Zillow. This may be different from what's available on other websites or public sources.
