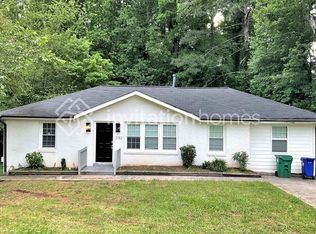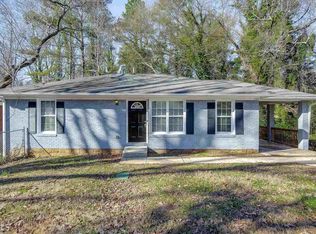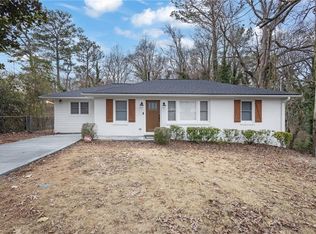Closed
$450,000
2176 Keheley Dr, Decatur, GA 30032
4beds
2,300sqft
Single Family Residence, Residential
Built in 1955
8,712 Square Feet Lot
$431,800 Zestimate®
$196/sqft
$2,231 Estimated rent
Home value
$431,800
$406,000 - $458,000
$2,231/mo
Zestimate® history
Loading...
Owner options
Explore your selling options
What's special
Introducing a truly remarkable opportunity for a turn key Decatur Gem. This fully renovated brick home on a full finished basement epitomizes elegance, style, and modern living at its finest. Step inside and be captivated by the stunning details that adorn every corner of this trendy abode. From the moment you enter, you'll be greeted by an open-concept floor plan that seamlessly blends contemporary design with timeless charm. The spacious living area boasts abundant natural light, and exquisite hardwood floors. The gourmet kitchen is a culinary enthusiast's dream come true. Featuring stainless steel appliances, sleek quartz countertops, and ample storage space, it's the perfect setting to whip up culinary masterpieces or host unforgettable gatherings with friends and family. Escape to your own private oasis in the luxurious master suite, complete with a spa-like ensuite bathroom and a walk-in closet that will leave you in awe. Three additional bedrooms offer comfort and versatility for guests, a home office, or whatever your heart desires. Transition to the full height basement where endless possibilities await. Create the ultimate entertainment hub, a gym, or even a playroom for the little ones – the choice is yours. As you step outside, an inviting outdoor space beckons, perfect for hosting alfresco dinners or lounging in the sun. Special financing & interest rate buy down options are available.
Zillow last checked: 8 hours ago
Listing updated: October 18, 2023 at 10:53pm
Listing Provided by:
Robert Allen,
Berkshire Hathaway HomeServices Georgia Properties
Bought with:
Charles Welcome, 420161
Coldwell Banker Realty
Source: FMLS GA,MLS#: 7261598
Facts & features
Interior
Bedrooms & bathrooms
- Bedrooms: 4
- Bathrooms: 3
- Full bathrooms: 3
- Main level bathrooms: 2
- Main level bedrooms: 2
Primary bedroom
- Features: Master on Main
- Level: Master on Main
Bedroom
- Features: Master on Main
Primary bathroom
- Features: Double Vanity
Dining room
- Features: None
Kitchen
- Features: Breakfast Bar, Cabinets White, Eat-in Kitchen
Heating
- Central, Oil
Cooling
- Central Air
Appliances
- Included: Dishwasher, Disposal, Refrigerator
- Laundry: In Bathroom
Features
- High Ceilings 9 ft Main
- Flooring: Hardwood
- Windows: None
- Basement: Daylight,Finished,Finished Bath,Full
- Has fireplace: No
- Fireplace features: None
- Common walls with other units/homes: No Common Walls
Interior area
- Total structure area: 2,300
- Total interior livable area: 2,300 sqft
- Finished area above ground: 1,100
- Finished area below ground: 1,200
Property
Parking
- Parking features: Parking Pad
- Has uncovered spaces: Yes
Accessibility
- Accessibility features: None
Features
- Levels: One
- Stories: 1
- Patio & porch: Deck
- Exterior features: Private Yard
- Pool features: None
- Spa features: None
- Fencing: Back Yard
- Has view: Yes
- View description: Other
- Waterfront features: None
- Body of water: None
Lot
- Size: 8,712 sqft
- Dimensions: 144x141x69x70
- Features: Back Yard, Level
Details
- Additional structures: None
- Parcel number: 15 150 04 008
- Other equipment: None
- Horse amenities: None
Construction
Type & style
- Home type: SingleFamily
- Architectural style: Bungalow
- Property subtype: Single Family Residence, Residential
Materials
- Brick 4 Sides
- Foundation: Block, Brick/Mortar
- Roof: Composition
Condition
- Resale
- New construction: No
- Year built: 1955
Utilities & green energy
- Electric: 220 Volts
- Sewer: Public Sewer
- Water: Public
- Utilities for property: Cable Available, Electricity Available, Natural Gas Available, Sewer Available, Water Available
Green energy
- Energy efficient items: Thermostat
- Energy generation: None
Community & neighborhood
Security
- Security features: None
Community
- Community features: Dog Park, Near Public Transport
Location
- Region: Decatur
- Subdivision: None
HOA & financial
HOA
- Has HOA: No
Other
Other facts
- Listing terms: Cash,Conventional,FHA,Lease Purchase,VA Loan
- Ownership: Other
- Road surface type: Asphalt
Price history
| Date | Event | Price |
|---|---|---|
| 10/16/2023 | Sold | $450,000-6.3%$196/sqft |
Source: | ||
| 10/1/2023 | Listing removed | -- |
Source: FMLS GA #7206296 Report a problem | ||
| 9/19/2023 | Pending sale | $480,000+6.7%$209/sqft |
Source: | ||
| 9/11/2023 | Price change | $3,090-6.1%$1/sqft |
Source: FMLS GA #7206296 Report a problem | ||
| 9/8/2023 | Price change | $450,000-6.3%$196/sqft |
Source: | ||
Public tax history
| Year | Property taxes | Tax assessment |
|---|---|---|
| 2025 | $7,036 -6.9% | $150,800 -7.3% |
| 2024 | $7,559 +78.6% | $162,680 +85.4% |
| 2023 | $4,232 +32.3% | $87,760 +34.8% |
Find assessor info on the county website
Neighborhood: Candler-Mcafee
Nearby schools
GreatSchools rating
- 4/10Ronald E McNair Discover Learning Academy Elementary SchoolGrades: PK-5Distance: 0.5 mi
- 5/10McNair Middle SchoolGrades: 6-8Distance: 0.7 mi
- 3/10Mcnair High SchoolGrades: 9-12Distance: 2.2 mi
Schools provided by the listing agent
- Elementary: Ronald E McNair Discover Learning Acad
- Middle: McNair - Dekalb
- High: McNair
Source: FMLS GA. This data may not be complete. We recommend contacting the local school district to confirm school assignments for this home.
Get a cash offer in 3 minutes
Find out how much your home could sell for in as little as 3 minutes with a no-obligation cash offer.
Estimated market value$431,800
Get a cash offer in 3 minutes
Find out how much your home could sell for in as little as 3 minutes with a no-obligation cash offer.
Estimated market value
$431,800


