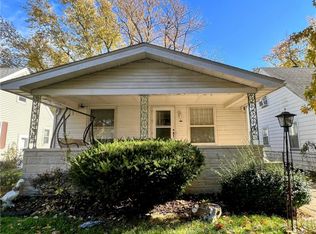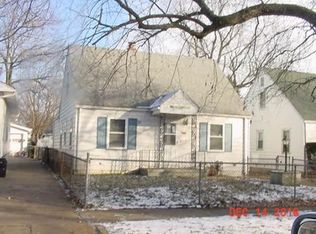Sold for $55,000
$55,000
2176 N Church St, Decatur, IL 62526
3beds
983sqft
Single Family Residence
Built in 1950
6,534 Square Feet Lot
$64,300 Zestimate®
$56/sqft
$1,235 Estimated rent
Home value
$64,300
$55,000 - $75,000
$1,235/mo
Zestimate® history
Loading...
Owner options
Explore your selling options
What's special
Check out this hidden gem close to DMH! All the hardwood floors have been refinished, kitchen has been updated, new wiring, new windows, new siding, newer HVAC, new roof (2021-2022), gutters with gutter guards, blown-in insulation. Some appliances stay. Huge backyard that is privacy fenced! The full basement allows for extra storage space. This would make a great investment opportunity! Plenty of room in the back to add a garage with alley access. Home is being sold AS IS.
Zillow last checked: 8 hours ago
Listing updated: May 05, 2023 at 08:38am
Listed by:
Bradley Godden 217-875-8081,
Glenda Williamson Realty
Bought with:
Amanda Godden, 475169150
Glenda Williamson Realty
Source: CIBR,MLS#: 6226557 Originating MLS: Central Illinois Board Of REALTORS
Originating MLS: Central Illinois Board Of REALTORS
Facts & features
Interior
Bedrooms & bathrooms
- Bedrooms: 3
- Bathrooms: 2
- Full bathrooms: 2
Bedroom
- Description: Flooring: Hardwood
- Level: Main
- Width: 9
Bedroom
- Description: Flooring: Hardwood
- Level: Main
- Length: 9
Bedroom
- Description: Flooring: Carpet
- Level: Upper
Other
- Description: Flooring: Vinyl
- Level: Main
Other
- Description: Flooring: Vinyl
- Level: Upper
Kitchen
- Description: Flooring: Hardwood
- Level: Main
Living room
- Description: Flooring: Hardwood
- Level: Main
- Width: 16
Heating
- Forced Air, Gas
Cooling
- Central Air
Appliances
- Included: Dryer, Gas Water Heater, Microwave, Oven, Range, Washer
Features
- Main Level Primary
- Windows: Replacement Windows
- Basement: Unfinished,Full
- Has fireplace: No
Interior area
- Total structure area: 983
- Total interior livable area: 983 sqft
- Finished area above ground: 983
- Finished area below ground: 0
Property
Features
- Levels: One and One Half
- Exterior features: Fence
- Fencing: Yard Fenced
Lot
- Size: 6,534 sqft
Details
- Parcel number: 041203477004
- Zoning: RES
- Special conditions: None
Construction
Type & style
- Home type: SingleFamily
- Architectural style: Other
- Property subtype: Single Family Residence
Materials
- Vinyl Siding
- Foundation: Basement
- Roof: Shingle
Condition
- Year built: 1950
Utilities & green energy
- Sewer: Public Sewer
- Water: Public
Community & neighborhood
Location
- Region: Decatur
- Subdivision: May Bros & Travers Sub
Other
Other facts
- Road surface type: None
Price history
| Date | Event | Price |
|---|---|---|
| 7/8/2025 | Listing removed | $1,100$1/sqft |
Source: Zillow Rentals Report a problem | ||
| 6/14/2025 | Listed for rent | $1,100$1/sqft |
Source: Zillow Rentals Report a problem | ||
| 5/2/2023 | Sold | $55,000-4.3%$56/sqft |
Source: | ||
| 4/21/2023 | Pending sale | $57,500$58/sqft |
Source: | ||
| 3/31/2023 | Contingent | $57,500$58/sqft |
Source: | ||
Public tax history
| Year | Property taxes | Tax assessment |
|---|---|---|
| 2024 | $956 +0.8% | $9,880 +3.7% |
| 2023 | $948 +5.2% | $9,530 +8.1% |
| 2022 | $902 +6.4% | $8,819 +7.1% |
Find assessor info on the county website
Neighborhood: 62526
Nearby schools
GreatSchools rating
- 1/10Parsons Accelerated SchoolGrades: K-6Distance: 1.5 mi
- 1/10Stephen Decatur Middle SchoolGrades: 7-8Distance: 1.6 mi
- 2/10Macarthur High SchoolGrades: 9-12Distance: 1.4 mi
Schools provided by the listing agent
- District: Decatur Dist 61
Source: CIBR. This data may not be complete. We recommend contacting the local school district to confirm school assignments for this home.
Get pre-qualified for a loan
At Zillow Home Loans, we can pre-qualify you in as little as 5 minutes with no impact to your credit score.An equal housing lender. NMLS #10287.

