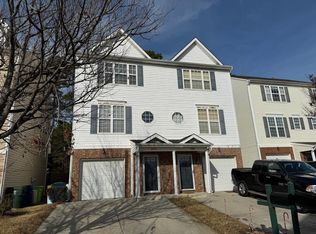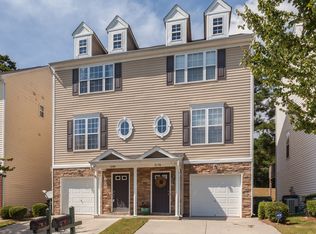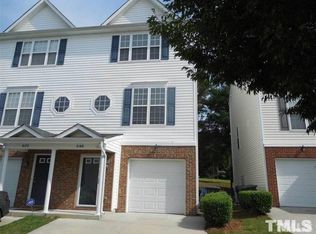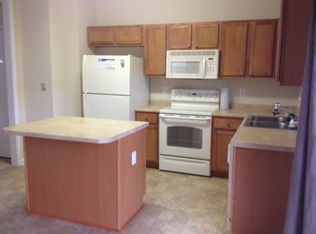End-Unit Townhome with Golf Course views in Hedingham! Upgraded flooring and Lighting! Open 2nd floor Family Rm with tons of natural light and corner gas fireplace.Eat-in Kitchen.Generous cabinets, center island, pantry and plenty of dining space. Glass door to deck offers Golf Course view. Third floor dual-Master bedrooms. Generous rooms with walk-in closets and full baths. Convenient 3rd Floor laundry. Huge storage room behind the 1-car garage. Pool/tennis/golf/playground/trails/golf. Close to 440/540
This property is off market, which means it's not currently listed for sale or rent on Zillow. This may be different from what's available on other websites or public sources.



