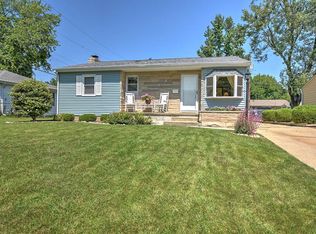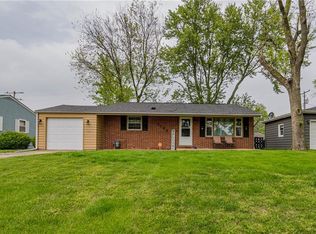This wonderful home has been loved by its family for over 17 years!! They are going to miss their amazing neighbors where all the kids actually play outside! They have graciously taken care of this home and a new roof was installed by Tom Skelley Roofing in April 2015. All windows have been updated but two. In 2018 the upgrades include new siding, new carpet in the bedroom & the entire home has been Energy Star Certified plus extra insulation was added to the walls and ceilings, the new bay window with a custom seat enhances the living room, the 97% efficient furnace was installed in 2016 by Air King, there are hardwood floors underneath the bedroom carpeting, the bathroom has a jetted tub, the kitchen has been updated with an island, there is a large sandbox behind the garage and her garden area has berries galore! There are 2 work benches that are staying and the basement has tons of storage! The bonus is the family room in the lower level along with an office or 4th bedroom. Plus it has a fenced in yard! This home is the one you have been waiting for!
This property is off market, which means it's not currently listed for sale or rent on Zillow. This may be different from what's available on other websites or public sources.


