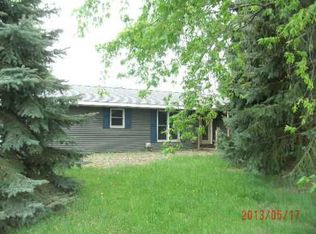Sold for $179,900 on 07/02/25
$179,900
2176 Wheeler Rd, Bay City, MI 48706
3beds
2,042sqft
Single Family Residence
Built in 1975
0.45 Acres Lot
$312,100 Zestimate®
$88/sqft
$2,365 Estimated rent
Home value
$312,100
$275,000 - $350,000
$2,365/mo
Zestimate® history
Loading...
Owner options
Explore your selling options
What's special
Wonderful Monitor Twp. Location, 2,042 Sq. foot Quad Level home. 3 Bedrooms, 2 & 1/2 Baths, Lower-level Large Great Room with Fireplace, Wet Bar and Full Bath. The Main Level has a spacious Living room, Kitchen/Dining, Sunroom & 1/2 Bath. The Upper level has 3 bedrooms and another full bath. Large Partial Basement & a attached heated 2-car Garage. Back yard shed with overhead garage door.
Zillow last checked: 8 hours ago
Listing updated: July 02, 2025 at 01:06pm
Listed by:
Gordon Hollister 989-245-0862,
Berkshire Hathaway HomeServices, Bay City
Bought with:
Emily Dickerson, 6501455572
Modern Realty
Source: MiRealSource,MLS#: 50174048 Originating MLS: Bay County REALTOR Association
Originating MLS: Bay County REALTOR Association
Facts & features
Interior
Bedrooms & bathrooms
- Bedrooms: 3
- Bathrooms: 3
- Full bathrooms: 2
- 1/2 bathrooms: 1
Bedroom 1
- Features: Carpet
- Level: Upper
- Area: 165
- Dimensions: 15 x 11
Bedroom 2
- Features: Carpet
- Level: Upper
- Area: 143
- Dimensions: 13 x 11
Bedroom 3
- Features: Carpet
- Level: Upper
- Area: 120
- Dimensions: 10 x 12
Bathroom 1
- Features: Linoleum
- Level: Lower
Bathroom 2
- Features: Linoleum
- Level: Upper
Dining room
- Features: Carpet
- Level: Main
- Area: 120
- Dimensions: 10 x 12
Great room
- Level: Lower
- Area: 529
- Dimensions: 23 x 23
Kitchen
- Features: Laminate
- Level: Main
- Area: 132
- Dimensions: 11 x 12
Living room
- Features: Carpet
- Level: Main
- Area: 286
- Dimensions: 22 x 13
Heating
- Hot Water, Natural Gas
Appliances
- Included: Dishwasher, Dryer, Range/Oven, Refrigerator, Washer, Gas Water Heater
Features
- Flooring: Linoleum, Carpet, Laminate
- Basement: Block,Partial,Interior Entry,Unfinished
- Number of fireplaces: 1
- Fireplace features: Great Room, Wood Burning
Interior area
- Total structure area: 2,618
- Total interior livable area: 2,042 sqft
- Finished area above ground: 2,042
- Finished area below ground: 0
Property
Parking
- Total spaces: 2
- Parking features: Attached, Electric in Garage, Garage Door Opener, Heated Garage
- Attached garage spaces: 2
Features
- Levels: Quad-Level
- Frontage type: Road
- Frontage length: 100
Lot
- Size: 0.45 Acres
- Dimensions: 100 x 195
Details
- Additional structures: Shed(s)
- Parcel number: 10001110014000
- Special conditions: Trust
Construction
Type & style
- Home type: SingleFamily
- Architectural style: Traditional
- Property subtype: Single Family Residence
Materials
- Aluminum Siding, Brick
Condition
- Year built: 1975
Utilities & green energy
- Sewer: Septic Tank
- Water: Public
- Utilities for property: Electricity Connected, Natural Gas Connected, Water Connected
Community & neighborhood
Location
- Region: Bay City
- Subdivision: Meets And Bounds Description
Other
Other facts
- Listing agreement: Exclusive Right To Sell
- Listing terms: Cash,Conventional
- Ownership: Trust
Price history
| Date | Event | Price |
|---|---|---|
| 7/2/2025 | Sold | $179,900$88/sqft |
Source: | ||
| 5/15/2025 | Pending sale | $179,900$88/sqft |
Source: | ||
| 5/8/2025 | Listed for sale | $179,900$88/sqft |
Source: | ||
Public tax history
| Year | Property taxes | Tax assessment |
|---|---|---|
| 2024 | $2,897 | $124,600 +58.9% |
| 2023 | -- | $78,400 -20.1% |
| 2022 | -- | $98,100 +6.2% |
Find assessor info on the county website
Neighborhood: 48706
Nearby schools
GreatSchools rating
- 4/10Mcalear-Sawden Elementary SchoolGrades: PK-5Distance: 2.6 mi
- 6/10Western Middle SchoolGrades: 6-8Distance: 6.2 mi
- 6/10Bay City Western High SchoolGrades: 9-12Distance: 6.2 mi
Schools provided by the listing agent
- District: Bay City School District
Source: MiRealSource. This data may not be complete. We recommend contacting the local school district to confirm school assignments for this home.

Get pre-qualified for a loan
At Zillow Home Loans, we can pre-qualify you in as little as 5 minutes with no impact to your credit score.An equal housing lender. NMLS #10287.
