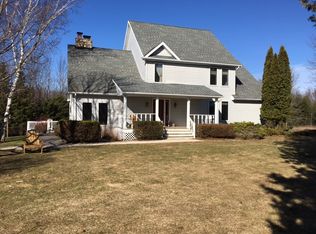Sold
$450,000
2177 S Stevenson Pier Rd, Brussels, WI 54204
4beds
3,031sqft
Single Family Residence
Built in 2000
2.2 Acres Lot
$514,000 Zestimate®
$148/sqft
$2,571 Estimated rent
Home value
$514,000
$483,000 - $550,000
$2,571/mo
Zestimate® history
Loading...
Owner options
Explore your selling options
What's special
Looking for privacy? This extraordinary 4-bedroom retreat sits on 2.2 acres. The highly coveted primary suite with a luxurious primary bath and a generously-sized walk-in closet, is conveniently situated on the main level. Upstairs, you'll discover three more bedrooms accompanied by a full bathroom. Enter the inviting kitchen and dining area boasting ample space and sliding doors that open onto a spacious deck overlooking the peaceful wooded backyard. A spacious living room with cathedral ceiling and ample natural light awaits. The convenience of a first-floor laundry further enhances the property's appeal. The basement offers a cozy gas log fireplace and a half bath with potential for a shower. A 42x25 concrete slab is ready for an outbuilding. Please allow 72hours for binding acceptance.
Zillow last checked: 8 hours ago
Listing updated: July 21, 2023 at 03:01am
Listed by:
Daniel Posey 920-309-0256,
Coldwell Banker Real Estate Group
Bought with:
Dina Boettcher
ERA Starr Realty
Source: RANW,MLS#: 50276456
Facts & features
Interior
Bedrooms & bathrooms
- Bedrooms: 4
- Bathrooms: 2
- Full bathrooms: 2
- 1/2 bathrooms: 2
Bedroom 1
- Level: Main
- Dimensions: 13x15
Bedroom 2
- Level: Upper
- Dimensions: 10x15
Bedroom 3
- Level: Upper
- Dimensions: 10x11
Bedroom 4
- Level: Upper
- Dimensions: 11x23
Dining room
- Level: Main
- Dimensions: 14x12
Family room
- Level: Lower
- Dimensions: 45x13
Kitchen
- Level: Main
- Dimensions: 11x11
Living room
- Level: Main
- Dimensions: 20x15
Other
- Description: Den/Office
- Level: Main
- Dimensions: 11x12
Other
- Description: Foyer
- Level: Main
- Dimensions: 6x6.5
Heating
- Forced Air
Cooling
- Forced Air, Central Air
Appliances
- Included: Dishwasher, Dryer, Microwave, Range, Refrigerator, Washer, Water Softener Owned
Features
- Walk-in Shower
- Windows: Skylight(s)
- Basement: Full,Full Sz Windows Min 20x24,Sump Pump,Toilet Only,Partial Fin. Contiguous
- Number of fireplaces: 1
- Fireplace features: One, Gas
Interior area
- Total interior livable area: 3,031 sqft
- Finished area above ground: 2,195
- Finished area below ground: 836
Property
Parking
- Total spaces: 2
- Parking features: Attached, Tandem
- Attached garage spaces: 2
Features
- Patio & porch: Deck
- Has private pool: Yes
- Pool features: Above Ground
Lot
- Size: 2.20 Acres
- Dimensions: 356x270
- Features: Rural - Not Subdivision, Wooded
Details
- Parcel number: 0120235272411A
- Zoning: Residential
- Special conditions: Arms Length
Construction
Type & style
- Home type: SingleFamily
- Architectural style: Contemporary
- Property subtype: Single Family Residence
Materials
- Vinyl Siding
- Foundation: Poured Concrete
Condition
- New construction: No
- Year built: 2000
Utilities & green energy
- Sewer: Conventional Septic
- Water: Well
Community & neighborhood
Location
- Region: Brussels
Price history
| Date | Event | Price |
|---|---|---|
| 7/20/2023 | Listing removed | -- |
Source: | ||
| 7/19/2023 | Pending sale | $424,900-5.6%$140/sqft |
Source: | ||
| 7/18/2023 | Sold | $450,000+5.9%$148/sqft |
Source: RANW #50276456 Report a problem | ||
| 6/19/2023 | Contingent | $424,900$140/sqft |
Source: | ||
| 6/15/2023 | Listed for sale | $424,900$140/sqft |
Source: RANW #50276456 Report a problem | ||
Public tax history
| Year | Property taxes | Tax assessment |
|---|---|---|
| 2024 | $4,165 +0% | $242,800 |
| 2023 | $4,164 +10.7% | $242,800 |
| 2022 | $3,762 +9.2% | $242,800 |
Find assessor info on the county website
Neighborhood: 54204
Nearby schools
GreatSchools rating
- 8/10Southern Door Elementary SchoolGrades: PK-5Distance: 0.9 mi
- 9/10Southern Door Middle SchoolGrades: 6-8Distance: 0.9 mi
- 5/10Southern Door High SchoolGrades: 9-12Distance: 0.9 mi
Schools provided by the listing agent
- Elementary: Southern Door
- Middle: Southern Door
- High: Southern Door
Source: RANW. This data may not be complete. We recommend contacting the local school district to confirm school assignments for this home.

Get pre-qualified for a loan
At Zillow Home Loans, we can pre-qualify you in as little as 5 minutes with no impact to your credit score.An equal housing lender. NMLS #10287.
