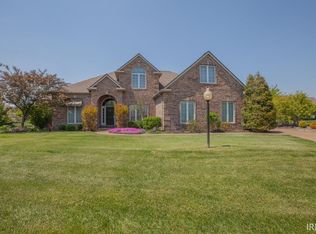Closed
$590,000
2177 Waters Ridge Dr, Newburgh, IN 47630
4beds
3,492sqft
Single Family Residence
Built in 1999
0.35 Acres Lot
$628,600 Zestimate®
$--/sqft
$3,335 Estimated rent
Home value
$628,600
$547,000 - $723,000
$3,335/mo
Zestimate® history
Loading...
Owner options
Explore your selling options
What's special
Welcome to this sprawling all brick ranch in the prestigious Lakeridge Crossing community of Newburgh. This stunning lakefront property, perfect for entertaining, offers breathtaking views of one of Lakeridge Crossing's impeccably maintained lakes from the fully screened back porch which is a must see! Additionally, the property is fully handicap accessible, with wide doors and ramps at every exterior "step-up", ensuring ease of access for everyone. Situated on a desirable corner lot, this property offers tranquility and convenience, making it a perfect place to call home. This exquisite home spans approximately 3,500 square feet and boasts four spacious bedrooms and four and a half bathrooms. The luxurious master suite is a true retreat, featuring a cozy sitting area with an unblemished lake view from inside or out by use of its direct access to the screened-in porch, a gas fireplace, and a private en-suite bathroom. The en-suite is equipped with his and her closets and vanities, a private water closet, a jetted tub, and a spacious two-person shower which is also fully wheelchair accessible. Another unique feature this property has to offer is its versatile bedroom with a private exterior access just off of the home's driveway. The attached full bath, and walk-in closet, make it ideal for use as an in-law suite, a "dorm room", or an in-home office needing direct private access. For more formal occasions, the home offers a sophisticated dining room and a formal living room. The beautiful white kitchen is a chef's delight, complete with stainless steel appliances, an oversized bar top, a built-in office space with a desktop, and plenty of storage. The kitchen flows seamlessly into the centrally located family room and a cozy breakfast nook which also includes direct access to the screened porch. Practicality is not overlooked in this property, with a large laundry room that adjoins a mudroom featuring a full bath just off the garage. A secondary entrance from the garage opens to a large pass-through pantry making those grocery runs a breeze! The remainder of the home's outdoor spaces are equally impressive. In addition to the screened-in back porch that is PERFECT for outdoor gatherings or quiet evenings just taking in the view, the attached 3-car garage with an oversized "RV" door provides ample parking and storage, manicured landscape islands, an irrigation system, and an abundance of exterior lighting round out this rare find.
Zillow last checked: 8 hours ago
Listing updated: August 13, 2024 at 08:39am
Listed by:
Jason J Brown cell:812-459-4030,
Pinnacle Realty Group
Bought with:
Carolyn S McClintock, RB14021661
F.C. TUCKER EMGE
Source: IRMLS,MLS#: 202426901
Facts & features
Interior
Bedrooms & bathrooms
- Bedrooms: 4
- Bathrooms: 5
- Full bathrooms: 4
- 1/2 bathrooms: 1
- Main level bedrooms: 4
Bedroom 1
- Level: Main
Bedroom 2
- Level: Main
Dining room
- Area: 266
- Dimensions: 19 x 14
Family room
- Area: 336
- Dimensions: 21 x 16
Kitchen
- Area: 256
- Dimensions: 16 x 16
Living room
- Area: 210
- Dimensions: 15 x 14
Heating
- Natural Gas, Forced Air
Cooling
- Central Air
Appliances
- Included: Dishwasher, Microwave, Refrigerator, Washer, Electric Cooktop, Dryer-Electric, Oven-Built-In, Water Softener Owned
Features
- Windows: Window Treatments
- Basement: Crawl Space
- Number of fireplaces: 2
- Fireplace features: Family Room, 1st Bdrm
Interior area
- Total structure area: 3,492
- Total interior livable area: 3,492 sqft
- Finished area above ground: 3,492
- Finished area below ground: 0
Property
Parking
- Total spaces: 3
- Parking features: Attached
- Attached garage spaces: 3
Features
- Levels: One
- Stories: 1
- Waterfront features: Assoc, Lake Front, Pond
Lot
- Size: 0.35 Acres
- Dimensions: 115 x 135
- Features: Corner Lot
Details
- Parcel number: 871213205271.000019
Construction
Type & style
- Home type: SingleFamily
- Architectural style: Ranch
- Property subtype: Single Family Residence
Materials
- Brick
Condition
- New construction: No
- Year built: 1999
Utilities & green energy
- Sewer: Public Sewer
- Water: Public
Community & neighborhood
Location
- Region: Newburgh
- Subdivision: Lakeridge Crossing
HOA & financial
HOA
- Has HOA: Yes
- HOA fee: $540 annually
Other
Other facts
- Listing terms: Cash,Conventional
Price history
| Date | Event | Price |
|---|---|---|
| 8/13/2024 | Sold | $590,000 |
Source: | ||
| 7/19/2024 | Pending sale | $590,000 |
Source: | ||
| 7/19/2024 | Listed for sale | $590,000+41% |
Source: | ||
| 9/21/2017 | Sold | $418,500-3.8% |
Source: | ||
| 7/17/2017 | Price change | $435,000-0.6%$125/sqft |
Source: ERA First Advantage Realty, Inc. #201645485 Report a problem | ||
Public tax history
| Year | Property taxes | Tax assessment |
|---|---|---|
| 2024 | $4,467 -6.7% | $563,200 +2.7% |
| 2023 | $4,790 +18.5% | $548,400 -0.3% |
| 2022 | $4,043 +5.8% | $550,100 +25% |
Find assessor info on the county website
Neighborhood: 47630
Nearby schools
GreatSchools rating
- 8/10John High Castle Elementary SchoolGrades: PK-5Distance: 1.4 mi
- 9/10Castle North Middle SchoolGrades: 6-8Distance: 1 mi
- 9/10Castle High SchoolGrades: 9-12Distance: 1.7 mi
Schools provided by the listing agent
- Elementary: Castle
- Middle: Castle North
- High: Castle
- District: Warrick County School Corp.
Source: IRMLS. This data may not be complete. We recommend contacting the local school district to confirm school assignments for this home.
Get pre-qualified for a loan
At Zillow Home Loans, we can pre-qualify you in as little as 5 minutes with no impact to your credit score.An equal housing lender. NMLS #10287.
Sell for more on Zillow
Get a Zillow Showcase℠ listing at no additional cost and you could sell for .
$628,600
2% more+$12,572
With Zillow Showcase(estimated)$641,172
