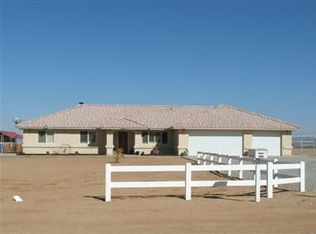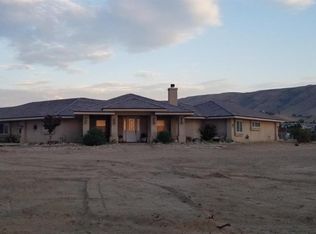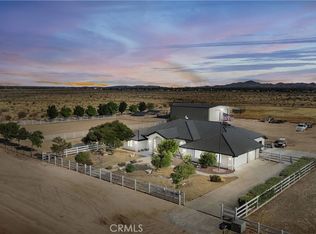Sold for $615,000 on 12/09/25
Listing Provided by:
Amanda Vaage DRE #01875482 760-964-3672,
FIRST TEAM REAL ESTATE
Bought with: RE/MAX TIME REALTY
Zestimate®
$615,000
21777 Poppy Rd, Apple Valley, CA 92308
3beds
3,348sqft
Single Family Residence
Built in 2007
2.13 Acres Lot
$615,000 Zestimate®
$184/sqft
$3,210 Estimated rent
Home value
$615,000
$560,000 - $677,000
$3,210/mo
Zestimate® history
Loading...
Owner options
Explore your selling options
What's special
Now offered at a compelling new price! Welcome to 21777 Poppy Road — A Stunning Apple Valley Retreat! This gorgeous 3,348 sq ft estate in Mariana Ranchos sits on over 2 fully fenced acres with panoramic views, vaulted ceilings, and natural light in every room. The updated chef’s kitchen is a dream with Viking Professional appliances, a 6-burner stove, huge walk-in pantry, and breakfast bar seating for six. A formal dining room and cozy breakfast nook offer plenty of space to gather and entertain. The spacious living room features a custom stone fireplace, built-ins, and pre-wired surround sound. The luxurious primary suite includes a sitting area, spa-like bathroom with jetted tub, dual vanities, and an oversized walk-in shower. Two additional guest rooms (each with sitting areas) share a full bath, and the split floor plan offers comfort and privacy throughout. Outside, enjoy a covered patio, privacy fencing, and open space with room to add a pool, ADU, or toys.
Zillow last checked: 8 hours ago
Listing updated: December 09, 2025 at 03:43pm
Listing Provided by:
Amanda Vaage DRE #01875482 760-964-3672,
FIRST TEAM REAL ESTATE
Bought with:
MARIA SERES, DRE #01811218
RE/MAX TIME REALTY
Source: CRMLS,MLS#: CV25140476 Originating MLS: California Regional MLS
Originating MLS: California Regional MLS
Facts & features
Interior
Bedrooms & bathrooms
- Bedrooms: 3
- Bathrooms: 3
- Full bathrooms: 3
- Main level bathrooms: 3
- Main level bedrooms: 3
Primary bedroom
- Features: Main Level Primary
Primary bedroom
- Features: Primary Suite
Bedroom
- Features: All Bedrooms Down
Bathroom
- Features: Bathtub, Dual Sinks, Enclosed Toilet, Full Bath on Main Level, Hollywood Bath, Jetted Tub, Multiple Shower Heads, Separate Shower, Tile Counters, Vanity
Bathroom
- Features: Jack and Jill Bath
Other
- Features: Dressing Area
Kitchen
- Features: Granite Counters, Kitchen Island, Kitchen/Family Room Combo
Other
- Features: Walk-In Closet(s)
Pantry
- Features: Walk-In Pantry
Heating
- Central, Fireplace(s)
Cooling
- Central Air, Evaporative Cooling
Appliances
- Included: 6 Burner Stove, Built-In Range, Dishwasher, Gas Cooktop, Disposal, Microwave, Refrigerator, Self Cleaning Oven, Water Heater, Dryer, Washer
- Laundry: Washer Hookup, Gas Dryer Hookup, Inside, Laundry Room
Features
- Breakfast Bar, Built-in Features, Ceiling Fan(s), Cathedral Ceiling(s), Separate/Formal Dining Room, Granite Counters, Country Kitchen, Open Floorplan, Pantry, Unfurnished, Wired for Sound, All Bedrooms Down, Dressing Area, Jack and Jill Bath, Main Level Primary, Primary Suite, Walk-In Pantry, Walk-In Closet(s)
- Flooring: Carpet, Tile
- Doors: French Doors, Mirrored Closet Door(s), Panel Doors
- Windows: Blinds
- Has fireplace: Yes
- Fireplace features: Living Room, Raised Hearth, Wood Burning
- Common walls with other units/homes: No Common Walls
Interior area
- Total interior livable area: 3,348 sqft
Property
Parking
- Total spaces: 9
- Parking features: Door-Multi, Driveway Level, Driveway, Garage Faces Front, Garage, RV Access/Parking
- Attached garage spaces: 3
- Uncovered spaces: 6
Features
- Levels: One
- Stories: 1
- Entry location: 1
- Patio & porch: Rear Porch, Covered, Patio
- Pool features: None
- Spa features: None
- Fencing: Chain Link,Cross Fenced,Privacy
- Has view: Yes
- View description: Desert, Mountain(s), Neighborhood, Valley
Lot
- Size: 2.13 Acres
- Features: Front Yard, Horse Property, Lot Over 40000 Sqft, Street Level
Details
- Parcel number: 0438051020000
- Zoning: RL
- Special conditions: Standard
- Horses can be raised: Yes
Construction
Type & style
- Home type: SingleFamily
- Architectural style: Contemporary,Patio Home
- Property subtype: Single Family Residence
Materials
- Foundation: Slab
- Roof: Tile
Condition
- Updated/Remodeled,Turnkey
- New construction: No
- Year built: 2007
Utilities & green energy
- Sewer: Septic Tank
- Water: Public
- Utilities for property: Electricity Connected, Natural Gas Connected, Phone Available, Water Connected
Community & neighborhood
Security
- Security features: Carbon Monoxide Detector(s), Smoke Detector(s)
Community
- Community features: Rural
Location
- Region: Apple Valley
Other
Other facts
- Listing terms: Cash,Conventional,FHA,Submit,VA Loan
- Road surface type: Unimproved
Price history
| Date | Event | Price |
|---|---|---|
| 12/9/2025 | Sold | $615,000$184/sqft |
Source: | ||
| 12/9/2025 | Pending sale | $615,000$184/sqft |
Source: | ||
| 11/21/2025 | Contingent | $615,000$184/sqft |
Source: | ||
| 9/16/2025 | Price change | $615,000-1.6%$184/sqft |
Source: | ||
| 7/28/2025 | Price change | $625,000-2.3%$187/sqft |
Source: | ||
Public tax history
| Year | Property taxes | Tax assessment |
|---|---|---|
| 2025 | $4,623 +2.8% | $383,758 +2% |
| 2024 | $4,497 +0.9% | $376,233 +2% |
| 2023 | $4,458 +1.8% | $368,855 +2% |
Find assessor info on the county website
Neighborhood: 92308
Nearby schools
GreatSchools rating
- 4/10Mariana AcademyGrades: K-8Distance: 0.7 mi
- 5/10Apple Valley High SchoolGrades: 9-12Distance: 2.3 mi
Get a cash offer in 3 minutes
Find out how much your home could sell for in as little as 3 minutes with a no-obligation cash offer.
Estimated market value
$615,000
Get a cash offer in 3 minutes
Find out how much your home could sell for in as little as 3 minutes with a no-obligation cash offer.
Estimated market value
$615,000


