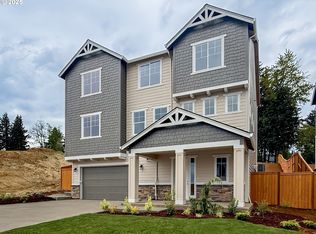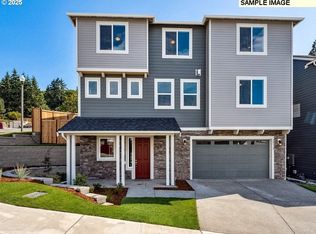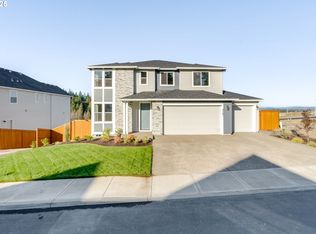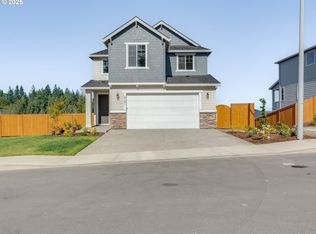Sold
$554,990
2178 NE Ridge Run Ln, Estacada, OR 97023
4beds
2,761sqft
Residential, Single Family Residence
Built in 2025
8,276.4 Square Feet Lot
$557,300 Zestimate®
$201/sqft
$3,465 Estimated rent
Home value
$557,300
$529,000 - $591,000
$3,465/mo
Zestimate® history
Loading...
Owner options
Explore your selling options
What's special
Your dream home is almost ready – estimated completion May 2025. Looking for more space? Say hello to the Sybil, our most versatile 4-bedroom floorplan. A bedroom and full bath on the main level could easily double as an office, playroom or guest room. You’ll love the distinctive interior details, starting with a charming open stair railing leading to the large great room on the main level. The gourmet kitchen showcases an expanded quartz island and opens to a covered back patio and a private, fully fenced yard—ideal for keeping an eye on backyard activities or hosting your next gathering. The kitchen connects to the dining and living areas seamlessly. Windows all around offer stunning picturesque views. An electric fireplace offers warmth and ambiance. Upstairs, a loft adds extra space for work, play, or relaxation. The primary suite has a great backyard view, double sinks and an oversized closet. (Shhh...don't make your friends jealous with the secret door connecting the master closet to the laundry room with built in basin sink.) The secondary bath is a divided space with tub and toilet behind a door, allowing the bath to be shared in real time without sacrificing privacy. Bonus: The oversized 2.5 car garage offers ample room for hobbies, storage or a workspace. Visit the community model home at 1877 NE Currin Creek Drive to tour this home today. Model open daily 10am-6pm, appointments recommended.
Zillow last checked: 8 hours ago
Listing updated: July 26, 2025 at 03:04am
Listed by:
Darren Dattalo steve.vandermyden@mdch.com,
Richmond American Homes of Oregon,
Liz Sugg 415-686-7801,
Richmond American Homes of Oregon
Bought with:
Jamie Hinkel, 201110052
The Broker Network, LLC
Source: RMLS (OR),MLS#: 490003471
Facts & features
Interior
Bedrooms & bathrooms
- Bedrooms: 4
- Bathrooms: 3
- Full bathrooms: 3
- Main level bathrooms: 1
Primary bedroom
- Features: Double Sinks, Ensuite, Quartz, Suite, Walkin Closet, Walkin Shower, Wallto Wall Carpet
- Level: Upper
Bedroom 2
- Features: Closet, Wallto Wall Carpet
- Level: Upper
Bedroom 3
- Features: Closet, Wallto Wall Carpet
- Level: Upper
Bedroom 4
- Features: Closet, Wallto Wall Carpet
- Level: Main
Dining room
- Features: Sliding Doors, High Ceilings
- Level: Main
Kitchen
- Features: Builtin Features, Dishwasher, Disposal, Gourmet Kitchen, Island, Microwave, Pantry, Builtin Oven, High Ceilings, Quartz
- Level: Main
Heating
- Forced Air, Heat Pump
Cooling
- Heat Pump
Appliances
- Included: Built In Oven, Convection Oven, Cooktop, Dishwasher, Disposal, Microwave, Range Hood, Stainless Steel Appliance(s), Electric Water Heater, Tank Water Heater
- Laundry: Laundry Room
Features
- High Ceilings, High Speed Internet, Quartz, Closet, Built-in Features, Sink, Gourmet Kitchen, Kitchen Island, Pantry, Double Vanity, Suite, Walk-In Closet(s), Walkin Shower, Tile
- Flooring: Wall to Wall Carpet
- Doors: Sliding Doors
- Windows: Double Pane Windows, Vinyl Frames
- Basement: Crawl Space
- Number of fireplaces: 1
- Fireplace features: Electric
Interior area
- Total structure area: 2,761
- Total interior livable area: 2,761 sqft
Property
Parking
- Total spaces: 2
- Parking features: Driveway, Garage Door Opener, Attached, Oversized, Tuck Under
- Attached garage spaces: 2
- Has uncovered spaces: Yes
Features
- Stories: 3
- Patio & porch: Covered Patio, Porch
- Fencing: Fenced
- Has view: Yes
- View description: Territorial, Trees/Woods
Lot
- Size: 8,276 sqft
- Features: Sloped, Sprinkler, SqFt 7000 to 9999
Details
- Parcel number: 05038662
Construction
Type & style
- Home type: SingleFamily
- Architectural style: Farmhouse,Other
- Property subtype: Residential, Single Family Residence
Materials
- Cement Siding, Lap Siding
- Foundation: Concrete Perimeter
- Roof: Composition,Shingle
Condition
- New Construction
- New construction: Yes
- Year built: 2025
Details
- Warranty included: Yes
Utilities & green energy
- Sewer: Public Sewer
- Water: Public
Green energy
- Indoor air quality: Lo VOC Material
Community & neighborhood
Location
- Region: Estacada
- Subdivision: Cascadia Ridge Lot 220
HOA & financial
HOA
- Has HOA: Yes
- HOA fee: $35 monthly
Other
Other facts
- Listing terms: Cash,Conventional,FHA,VA Loan
- Road surface type: Concrete, Paved
Price history
| Date | Event | Price |
|---|---|---|
| 7/25/2025 | Sold | $554,990$201/sqft |
Source: | ||
| 6/12/2025 | Pending sale | $554,990$201/sqft |
Source: | ||
| 5/14/2025 | Price change | $554,990-5.1%$201/sqft |
Source: | ||
| 3/27/2025 | Listed for sale | $584,990$212/sqft |
Source: | ||
Public tax history
| Year | Property taxes | Tax assessment |
|---|---|---|
| 2024 | $1,461 +15.3% | $93,116 +16.1% |
| 2023 | $1,267 | $80,221 |
Find assessor info on the county website
Neighborhood: 97023
Nearby schools
GreatSchools rating
- 6/10River Mill Elementary SchoolGrades: K-5Distance: 0.9 mi
- 3/10Estacada Junior High SchoolGrades: 6-8Distance: 1.1 mi
- 4/10Estacada High SchoolGrades: 9-12Distance: 0.7 mi
Schools provided by the listing agent
- Elementary: River Mill
- Middle: Estacada
- High: Estacada
Source: RMLS (OR). This data may not be complete. We recommend contacting the local school district to confirm school assignments for this home.

Get pre-qualified for a loan
At Zillow Home Loans, we can pre-qualify you in as little as 5 minutes with no impact to your credit score.An equal housing lender. NMLS #10287.
Sell for more on Zillow
Get a free Zillow Showcase℠ listing and you could sell for .
$557,300
2% more+ $11,146
With Zillow Showcase(estimated)
$568,446


