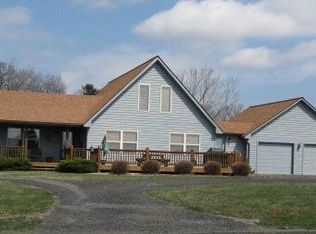Sold for $200,000 on 09/24/25
$200,000
2178 Pilot View Rd, Hillsville, VA 24343
1beds
336sqft
Single Family Residence
Built in 2020
4.37 Acres Lot
$201,700 Zestimate®
$595/sqft
$1,076 Estimated rent
Home value
$201,700
Estimated sales range
Not available
$1,076/mo
Zestimate® history
Loading...
Owner options
Explore your selling options
What's special
Gorgeous Pilot Mountain View! This large lot and a cozy home with a tremendous view of the Piedmont region of North Carolina including Pilot Mountain. No HOA and very few restrictions! This home is so versatile with potential uses. It is a cozy mountain getaway home with one spacious room housing the sleeping area, living space plus kitchen and dining spaces. Come enjoy the quiet beauty of living along the Blue Ridge Parkway which is approximately 100 feet from the property. This provides easy access for bike rides or strolls along the Parkway. The approximately 4.37 acres also bring hiking opportunities, as well as room for your outdoor recreation, gardens or additional buildings. You could also use this property as a cute short-term rental with its proximity to the Parkway, Fancy Gap, Mount Airy, Hillsville, Meadows of Dan and Floyd. The garage is fully insulated and could be remodeled into extra living area without a tremendous amount of effort. The living area has one huge window and sliding patio doors facing the gorgeous view. The cathedral ceiling gives the living space an open, spacious feeling. There is additional storage above the built-in closet and desk area. The kitchen has base cabinets and shelves on one wall. The refrigerator, stove and microwave convey with the home. Most furnishings will be conveyed also. The bathroom features a full-size walk-in shower with tile walls, a small window, shelves and storage under the sink. All floors in the living area are luxury vinyl plank which is easily maintained. Enjoy endless hot water with the tankless water heater. There is an entrance foyer which opens onto a concrete porch which is partially covered. Outside the main living area, there is a 10x16 concrete patio with a small fire pit area just off the patio. The spacious garage is fully insulated and is currently being used as a workshop and laundry area. There are lots of nice windows to bring in the sunshine.
Zillow last checked: 8 hours ago
Listing updated: September 24, 2025 at 09:45am
Listed by:
Janet Linkous 276-733-1577,
Cox Realty
Bought with:
Hayden Caldwell, 0225269441
Cox Realty
Source: SWVAR,MLS#: 100841
Facts & features
Interior
Bedrooms & bathrooms
- Bedrooms: 1
- Bathrooms: 1
- Full bathrooms: 1
- Main level bathrooms: 1
- Main level bedrooms: 1
Primary bedroom
- Level: Main
Bathroom
- Level: Main
- Area: 76.67
- Dimensions: 9.58 x 8
Basement
- Area: 0
Heating
- Has Heating (Unspecified Type)
Cooling
- Has cooling: Yes
Appliances
- Included: Dryer, Microwave, Range/Oven, Refrigerator, Water Filter, Washer
Features
- Cathedral Ceiling(s), Ceiling Fan(s), Newer Paint, Internet Availability Other/See Remarks
- Flooring: Newer Floor Covering
- Windows: Bow Window, Insulated Windows, Wood Frames
- Basement: None
- Has fireplace: No
- Fireplace features: None
Interior area
- Total structure area: 864
- Total interior livable area: 336 sqft
- Finished area above ground: 336
- Finished area below ground: 0
Property
Parking
- Total spaces: 1
- Parking features: Attached, Gravel
- Attached garage spaces: 1
- Has uncovered spaces: Yes
Features
- Stories: 1
- Patio & porch: Covered, Patio
- Has view: Yes
- View description: Creek
- Has water view: Yes
- Water view: Creek
- Waterfront features: None
Lot
- Size: 4.37 Acres
- Features: Cleared, Irregular Lot, Rolling/Sloping, Views, Wooded
Details
- Additional structures: Shed(s)
- Parcel number: 41120012B
- Zoning: R
- Other equipment: Satellite Dish, Satellite Receiver
Construction
Type & style
- Home type: SingleFamily
- Architectural style: Bungalow,Cottage,Ranch
- Property subtype: Single Family Residence
Materials
- HardiPlank Type, Dry Wall
- Foundation: Slab
- Roof: Metal
Condition
- Exterior Condition: Very Good,Interior Condition: Very Good
- Year built: 2020
Utilities & green energy
- Sewer: Septic Tank
- Water: Well
- Utilities for property: Natural Gas Not Available
Community & neighborhood
Security
- Security features: Smoke Detector(s)
Location
- Region: Hillsville
Other
Other facts
- Road surface type: Paved
Price history
| Date | Event | Price |
|---|---|---|
| 9/24/2025 | Sold | $200,000-13%$595/sqft |
Source: | ||
| 9/4/2025 | Pending sale | $229,900$684/sqft |
Source: | ||
| 8/28/2025 | Contingent | $229,900$684/sqft |
Source: | ||
| 8/23/2025 | Price change | $229,900-9.8%$684/sqft |
Source: | ||
| 8/1/2025 | Listed for sale | $254,900$759/sqft |
Source: | ||
Public tax history
| Year | Property taxes | Tax assessment |
|---|---|---|
| 2025 | $694 | $95,000 |
| 2024 | $694 | $95,000 |
| 2023 | $694 +21% | $95,000 +21% |
Find assessor info on the county website
Neighborhood: 24343
Nearby schools
GreatSchools rating
- 5/10Meadows Of Dan Elementary SchoolGrades: PK-7Distance: 8.1 mi
- 8/10Patrick County High SchoolGrades: 8-12Distance: 13.9 mi
Schools provided by the listing agent
- Elementary: Meadows of Dan
- Middle: Patrick Middle
- High: Patrick County
Source: SWVAR. This data may not be complete. We recommend contacting the local school district to confirm school assignments for this home.

Get pre-qualified for a loan
At Zillow Home Loans, we can pre-qualify you in as little as 5 minutes with no impact to your credit score.An equal housing lender. NMLS #10287.
