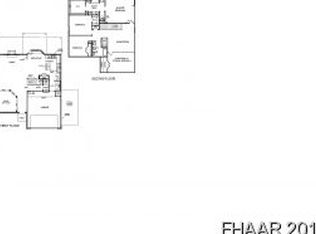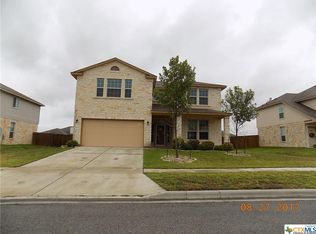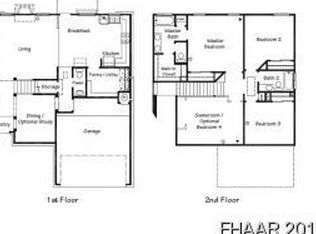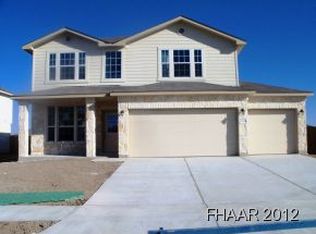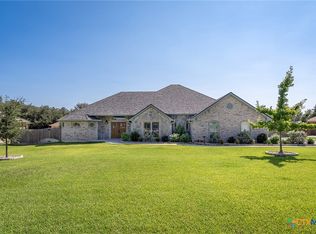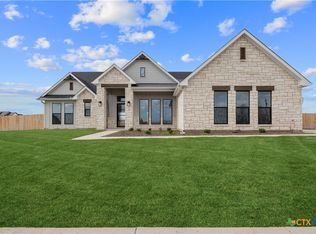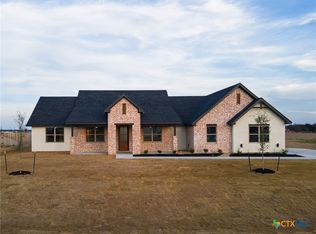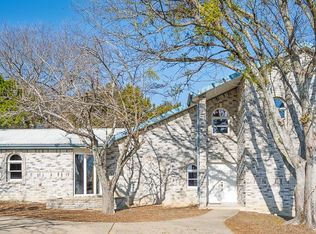Experience luxury and space in this beautiful custom-built single-story home, ideally located in the serene Salado neighborhood. With 3 bedrooms and 2.5 bathrooms, this property embodies modern country living at its finest.
Step inside to an inviting open-concept living area featuring high ceilings, abundant natural light, and stylish fixtures. The gourmet kitchen is a chef’s dream—granite countertops, a large center island, stainless steel appliances, and ample storage, making it perfect for entertaining and everyday living. Polished concrete flooring runs throughout, delivering a sleek, low-maintenance aesthetic.
The large master suite offers privacy and sophistication, complete with a walk-in closet and a spa-like bathroom for your daily retreat. Outdoor living is just as impressive, with vast green space, a covered patio, and a built-in outdoor kitchen—ideal for gatherings, relaxation, and enjoying Texas sunsets.
All of this is conveniently nestled near local shops, schools, and dining options, offering a true blend of comfort and convenience. Make this home yours today and embrace a peaceful lifestyle in Salado, TX.
Key highlights:
- Single-story, 3 bedrooms, 2.5 baths
- Open-concept living with high ceilings and natural light
- Gourmet kitchen: granite countertops, large center island, stainless appliances, ample storage
- Polished concrete flooring throughout
- Master suite with walk-in closet and spa-like bathroom
- Outdoor oasis: covered patio, built-in outdoor kitchen, expansive green space
- Easy access to shops, schools, and dining in Salado
Schedule a tour today and experience the charm and luxury this home offers.
Active
$545,000
2178 Southbend Rd, Salado, TX 76571
3beds
2,363sqft
Est.:
Single Family Residence
Built in 2018
0.67 Acres Lot
$535,300 Zestimate®
$231/sqft
$-- HOA
What's special
Stylish fixturesBuilt-in outdoor kitchenHigh ceilingsAbundant natural lightStainless steel appliancesGranite countertopsLarge master suite
- 200 days |
- 1,510 |
- 60 |
Zillow last checked: 8 hours ago
Listing updated: 10 hours ago
Listed by:
Heather Cortez (254)698-4300,
ERA Brokers Consolidated
Source: Central Texas MLS,MLS#: 588972 Originating MLS: Fort Hood Area Association of REALTORS
Originating MLS: Fort Hood Area Association of REALTORS
Tour with a local agent
Facts & features
Interior
Bedrooms & bathrooms
- Bedrooms: 3
- Bathrooms: 3
- Full bathrooms: 2
- 1/2 bathrooms: 1
Heating
- Central, Electric
Cooling
- Central Air, Electric, Item1Unit
Appliances
- Included: Dishwasher, Gas Cooktop, Multiple Water Heaters, Some Gas Appliances, Cooktop
- Laundry: Washer Hookup, Electric Dryer Hookup, Laundry Room
Features
- Ceiling Fan(s), Double Vanity, High Ceilings, Walk-In Closet(s), Granite Counters, Kitchen Island, Kitchen/Family Room Combo, Pantry, Pot Filler, Walk-In Pantry
- Flooring: Concrete, Painted/Stained
- Attic: Access Only
- Number of fireplaces: 1
- Fireplace features: Gas Starter, Living Room, Wood Burning
Interior area
- Total interior livable area: 2,363 sqft
Video & virtual tour
Property
Parking
- Total spaces: 2
- Parking features: Garage
- Garage spaces: 2
Features
- Levels: One
- Stories: 1
- Patio & porch: Covered, Patio, Porch
- Exterior features: Covered Patio, Outdoor Grill, Porch
- Pool features: None
- Fencing: Chain Link,Wrought Iron
- Has view: Yes
- View description: None
- Body of water: None
Lot
- Size: 0.67 Acres
Details
- Parcel number: 21763
Construction
Type & style
- Home type: SingleFamily
- Architectural style: Traditional
- Property subtype: Single Family Residence
Materials
- Masonry
- Foundation: Slab
- Roof: Composition,Shingle
Condition
- Resale
- Year built: 2018
Utilities & green energy
- Sewer: Septic Tank
- Water: Public
- Utilities for property: Electricity Available
Community & HOA
Community
- Features: None
- Subdivision: Southshore Sub First E
HOA
- Has HOA: No
Location
- Region: Salado
Financial & listing details
- Price per square foot: $231/sqft
- Tax assessed value: $93,863
- Annual tax amount: $1,504
- Date on market: 8/6/2025
- Cumulative days on market: 200 days
- Listing agreement: Exclusive Right To Sell
- Listing terms: Cash,Conventional,FHA,USDA Loan,VA Loan
- Electric utility on property: Yes
Estimated market value
$535,300
$509,000 - $562,000
$2,865/mo
Price history
Price history
| Date | Event | Price |
|---|---|---|
| 10/20/2025 | Price change | $545,000-2.7%$231/sqft |
Source: | ||
| 8/6/2025 | Listed for sale | $560,000+348%$237/sqft |
Source: | ||
| 1/10/2025 | Sold | -- |
Source: | ||
| 12/18/2024 | Listed for sale | $125,000$53/sqft |
Source: | ||
Public tax history
Public tax history
| Year | Property taxes | Tax assessment |
|---|---|---|
| 2025 | $1,504 -1.1% | $93,863 -0.5% |
| 2024 | $1,520 +477.7% | $94,315 -82.4% |
| 2023 | $263 -96.8% | $535,416 +10% |
| 2022 | $8,154 | $486,742 +10% |
| 2021 | -- | $442,493 +10% |
| 2020 | $6,910 +9.1% | $402,266 +22.2% |
| 2019 | $6,333 +5139.3% | $329,216 +4472.4% |
| 2018 | $121 +0% | $7,200 |
| 2017 | $121 | $7,200 |
| 2016 | $121 -38.5% | $7,200 |
| 2015 | $196 | $7,200 -36% |
| 2009 | -- | $11,250 |
| 2008 | -- | $11,250 |
| 2007 | -- | $11,250 +1306.3% |
| 2006 | -- | $800 |
| 2005 | -- | $800 |
| 2004 | -- | $800 |
| 2003 | -- | $800 |
| 2002 | -- | $800 |
| 2001 | -- | $800 |
| 2000 | -- | $800 |
Find assessor info on the county website
BuyAbility℠ payment
Est. payment
$3,247/mo
Principal & interest
$2593
Property taxes
$654
Climate risks
Neighborhood: 76571
Nearby schools
GreatSchools rating
- NAThomas Arnold Elementary SchoolGrades: Distance: 6.2 mi
- 7/10Salado J High SchoolGrades: 6-8Distance: 5.7 mi
- 8/10Salado High SchoolGrades: 9-12Distance: 5.8 mi
Schools provided by the listing agent
- District: Salado ISD
Source: Central Texas MLS. This data may not be complete. We recommend contacting the local school district to confirm school assignments for this home.
