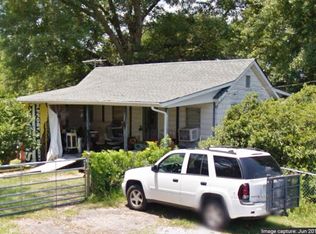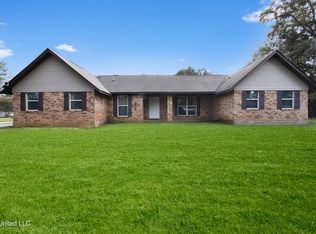Closed
Price Unknown
21783 Yankee Town Rd, Saucier, MS 39574
3beds
1,991sqft
Residential, Single Family Residence
Built in 1995
1 Acres Lot
$251,700 Zestimate®
$--/sqft
$2,058 Estimated rent
Home value
$251,700
$229,000 - $277,000
$2,058/mo
Zestimate® history
Loading...
Owner options
Explore your selling options
What's special
Looking for a little space and privacy? This country charmer sits on a quiet acre and makes the most of its layout with an open, split floor plan. The living room feels cozy with a corner fireplace, wood-look floors, vaulted ceiling, and exposed beams.
The kitchen has everything you need—center island, breakfast bar (both with storage), tons of cabinets, and a big pantry. The primary suite is tucked off the kitchen and has its own bath with a tub, walk-in shower, double vanity, and walk-in closet.
Bedrooms 2 and 3 have plenty of space. They share a Jack & Jill bath with double vanity that is very spacious.
The laundry room includes a half bath and opens to a large back deck—also accessible from the living room and one of the bedrooms. Bonus: there's a powered workshop/storage building to the side of the home.
No city taxes, USDA eligible, and less than 10 minutes to Hwy 49! Lets make this home YOURS!
Zillow last checked: 8 hours ago
Listing updated: October 07, 2025 at 11:33am
Listed by:
Amber Leggett 228-209-9040,
Stars and Stripes Realty, LLC.
Bought with:
Dalton Parker, S58979
Heart & Home Realty Group
Source: MLS United,MLS#: 4114853
Facts & features
Interior
Bedrooms & bathrooms
- Bedrooms: 3
- Bathrooms: 3
- Full bathrooms: 2
- 1/2 bathrooms: 1
Heating
- Central, Electric
Cooling
- Central Air
Appliances
- Included: Dishwasher, Electric Range, Electric Water Heater, Microwave
Features
- Has fireplace: Yes
- Fireplace features: Living Room
Interior area
- Total structure area: 1,991
- Total interior livable area: 1,991 sqft
Property
Parking
- Parking features: Driveway
- Has uncovered spaces: Yes
Features
- Levels: One
- Stories: 1
- Exterior features: Private Yard
Lot
- Size: 1 Acres
Details
- Parcel number: 0603k02002.000
Construction
Type & style
- Home type: SingleFamily
- Property subtype: Residential, Single Family Residence
Materials
- Brick
- Foundation: Slab
- Roof: Architectural Shingles
Condition
- New construction: No
- Year built: 1995
Utilities & green energy
- Sewer: Septic Tank
- Water: Well
- Utilities for property: Electricity Connected
Community & neighborhood
Location
- Region: Saucier
- Subdivision: Metes And Bounds
Price history
| Date | Event | Price |
|---|---|---|
| 10/6/2025 | Sold | -- |
Source: MLS United #4114853 Report a problem | ||
| 8/17/2025 | Pending sale | $258,000$130/sqft |
Source: MLS United #4114853 Report a problem | ||
| 8/8/2025 | Price change | $258,000-2.6%$130/sqft |
Source: MLS United #4114853 Report a problem | ||
| 7/14/2025 | Price change | $264,900-1.9%$133/sqft |
Source: MLS United #4114853 Report a problem | ||
| 6/27/2025 | Price change | $270,000-2.8%$136/sqft |
Source: MLS United #4114853 Report a problem | ||
Public tax history
| Year | Property taxes | Tax assessment |
|---|---|---|
| 2024 | $779 -47.5% | $11,447 -26.8% |
| 2023 | $1,482 -0.8% | $15,636 |
| 2022 | $1,493 -0.9% | $15,636 -85.1% |
Find assessor info on the county website
Neighborhood: 39574
Nearby schools
GreatSchools rating
- 6/10Saucier Elementary SchoolGrades: K-6Distance: 2.7 mi
- 8/10West Wortham Elementary And Middle SchoolGrades: K-8Distance: 2.8 mi
- 7/10Harrison Central High SchoolGrades: 9-12Distance: 6.8 mi
Sell for more on Zillow
Get a free Zillow Showcase℠ listing and you could sell for .
$251,700
2% more+ $5,034
With Zillow Showcase(estimated)
$256,734
