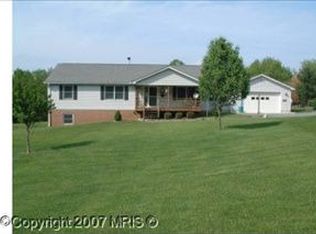Sold for $1,200,000
$1,200,000
21785 Watson Rd, Leesburg, VA 20175
4beds
3,758sqft
Single Family Residence
Built in 2004
3.16 Acres Lot
$1,195,600 Zestimate®
$319/sqft
$4,245 Estimated rent
Home value
$1,195,600
$1.14M - $1.26M
$4,245/mo
Zestimate® history
Loading...
Owner options
Explore your selling options
What's special
Temporarily off the market while we review offers. Offers received by 12pm today (Sun, 6/15) will be considered. Get away from crowded subdivisions! Your new home is just 5 minutes to Brambleton and 8 minutes to Leesburg. Enjoy an incredible view from your covered front porch, and you will actually see stars out at night! Take it from your new neighbor, as I am the one Selling this beautiful home for my friend and neighbors.....where else are you going to find comfort like this? You will benefit from no water/sewer bill (well and septic), and no pesky HOA to deal with. You even have your own private pond (yes! there are fish!). Your new home is just 22 years old, and you will benefit by the new roof (2016), water heater (2019), paved driveway (2020), washer/dryer (2025), 2nd zone heat pump (2019). With all these done for you, you will have time to enjoy morning coffee on the front porch, and you and your guests will love the back deck and screened in Gazebo! Did you notice the basement is unfinished?....you will love making this your own and really add value with your own style of living space. Come see this property!....as your new neighbor, I'd love to meet you! See our virtual drone video tour here: https://youtu.be/PlPFwLLpuG8
Zillow last checked: 8 hours ago
Listing updated: August 04, 2025 at 10:45am
Listed by:
Kent Tunell 571-276-6198,
Tunell Realty, LLC
Bought with:
Stacy Rodgers, 225053245
Berkshire Hathaway HomeServices PenFed Realty
Source: Bright MLS,MLS#: VALO2097676
Facts & features
Interior
Bedrooms & bathrooms
- Bedrooms: 4
- Bathrooms: 4
- Full bathrooms: 3
- 1/2 bathrooms: 1
- Main level bathrooms: 1
Basement
- Area: 1824
Heating
- Central, Electric, Propane
Cooling
- Central Air, Ceiling Fan(s), Heat Pump, Electric
Appliances
- Included: Water Heater
Features
- Flooring: Carpet, Hardwood, Ceramic Tile
- Basement: Full,Heated,Interior Entry,Exterior Entry,Concrete,Side Entrance,Sump Pump,Unfinished,Walk-Out Access,Windows
- Number of fireplaces: 1
Interior area
- Total structure area: 5,582
- Total interior livable area: 3,758 sqft
- Finished area above ground: 3,758
- Finished area below ground: 0
Property
Parking
- Total spaces: 7
- Parking features: Garage Faces Side, Inside Entrance, Attached, Driveway
- Attached garage spaces: 3
- Uncovered spaces: 4
Accessibility
- Accessibility features: None
Features
- Levels: Three
- Stories: 3
- Pool features: None
Lot
- Size: 3.16 Acres
Details
- Additional structures: Above Grade, Below Grade
- Parcel number: 280396241000
- Zoning: AR1
- Special conditions: Standard
Construction
Type & style
- Home type: SingleFamily
- Architectural style: Colonial
- Property subtype: Single Family Residence
Materials
- Vinyl Siding
- Foundation: Active Radon Mitigation, Slab
Condition
- New construction: No
- Year built: 2004
Utilities & green energy
- Sewer: Septic Exists
- Water: Well
Community & neighborhood
Location
- Region: Leesburg
- Subdivision: Westview
Other
Other facts
- Listing agreement: Exclusive Right To Sell
- Ownership: Fee Simple
Price history
| Date | Event | Price |
|---|---|---|
| 8/4/2025 | Sold | $1,200,000+6.7%$319/sqft |
Source: | ||
| 6/15/2025 | Listing removed | $1,124,900$299/sqft |
Source: | ||
| 6/13/2025 | Listed for sale | $1,124,900+28.9%$299/sqft |
Source: | ||
| 7/1/2005 | Sold | $873,000+235.8%$232/sqft |
Source: Public Record Report a problem | ||
| 8/8/2003 | Sold | $260,000$69/sqft |
Source: Public Record Report a problem | ||
Public tax history
| Year | Property taxes | Tax assessment |
|---|---|---|
| 2025 | $8,760 -3.1% | $1,088,160 +4.1% |
| 2024 | $9,044 +2.1% | $1,045,510 +3.3% |
| 2023 | $8,859 +15.1% | $1,012,480 +17.1% |
Find assessor info on the county website
Neighborhood: 20175
Nearby schools
GreatSchools rating
- 7/10Sycolin Creek Elementary SchoolGrades: PK-5Distance: 1.6 mi
- 7/10Brambleton Middle SchoolGrades: 6-8Distance: 3 mi
- 8/10Independence HighGrades: 9-12Distance: 3.2 mi
Schools provided by the listing agent
- Elementary: Sycolin Creek
- Middle: Brambleton
- High: Independence
- District: Loudoun County Public Schools
Source: Bright MLS. This data may not be complete. We recommend contacting the local school district to confirm school assignments for this home.
Get a cash offer in 3 minutes
Find out how much your home could sell for in as little as 3 minutes with a no-obligation cash offer.
Estimated market value$1,195,600
Get a cash offer in 3 minutes
Find out how much your home could sell for in as little as 3 minutes with a no-obligation cash offer.
Estimated market value
$1,195,600
