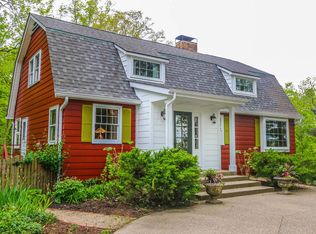Welcome home to this amazing retreat! Situated on over 8 acres of woods, this amazing property has a beautiful pond and is nicely secluded! The stunning home is so inviting w/a modern rustic feel! The entry way is in view of the amazing windows w/ an awesome view! The high end kitchen boasts stunning granite, upgraded cabinetry, top of the line ss appliances w/ comm stove & grill, & built in garage doors! The great room offers beautiful flooring, a lg stone fp, amazing windows & industrial fixtures. Spiral stairs lead to the updated owners suite. The lower level offers addit'l finished space w/ bar/rec area & another bath, bedroom, & walkout to the ll patio. Spend your time on the two tiered porch while enjoying the property. 2 car garage and lg detached barn. Absolutely Amazing!
This property is off market, which means it's not currently listed for sale or rent on Zillow. This may be different from what's available on other websites or public sources.
