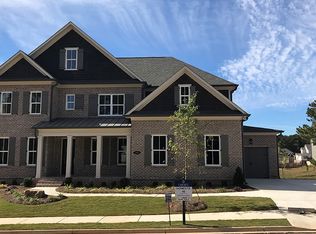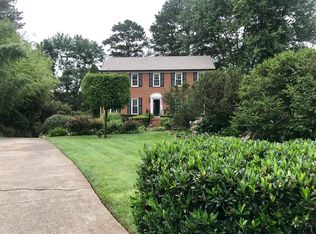Situated in East Cobbs Pope HS district, this beautiful home offers a bright, open layout, a large amount of modern living space, and a welcoming front porch. Entertaining is easy in the expansive eat-in kitchen w/ vaulted ceiling, fireplace, walk-in pantry, and large island, as well as the dining room and butlers pantry w/ custom shelving. The kitchen is open to the family room w/ extra cabinets, a second fireplace, and custom built-ins. Luxurious master on main has large master bathroom suite w/ walk-in closet and custom shelving. There's more custom shelving and laundry room with sink in the entry area off the 3 car garage. Upper level offers 3 large bedrooms with custom closets, two bathrooms, and a spacious loft space that can be used as a playroom or media room. Finished daylight terrace level is massive, with a large bedroom, full bathroom, media room, kitchenette w/sink and fridge, barn doors, and two huge living areas, plus extra unfinished space for storage. Enjoy the private backyard and fenced garden area from the deck off the main level or the terrace level covered porch. Video tour available.
This property is off market, which means it's not currently listed for sale or rent on Zillow. This may be different from what's available on other websites or public sources.

