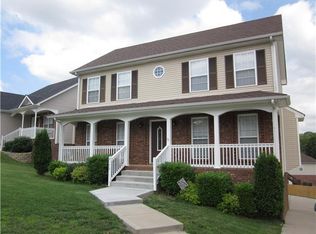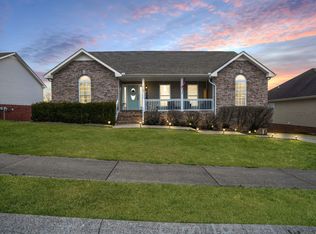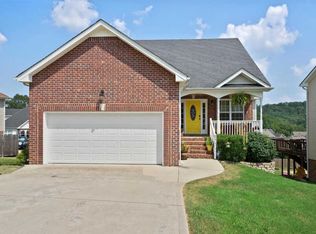Closed
$323,000
2179 Powell Rd, Clarksville, TN 37043
3beds
2,016sqft
Single Family Residence, Residential
Built in 2008
0.26 Acres Lot
$342,700 Zestimate®
$160/sqft
$2,119 Estimated rent
Home value
$342,700
$326,000 - $360,000
$2,119/mo
Zestimate® history
Loading...
Owner options
Explore your selling options
What's special
Tucked away at the end of Powell Rd away from traffic, you will find this charming 3-bedroom home with a bonus room! Freshly painted throughout, this home is move-in ready. The open-concept design creates a seamless flow between the living room, dining area, and kitchen, offering an inviting space perfect for both relaxation and entertaining. The dining room is a showstopper with its stylish board and batten detailing, adding timeless elegance to the space. In the living room, a beautifully crafted tray ceiling with white-washed pine tongue and groove paneling adds character and dimension, elevating the space with a unique and stylish touch. The kitchen is designed for both functionality and style, featuring stainless steel appliances, and ample cabinetry. The primary suite is a private haven, complete with an en-suite bathroom, a matching ceiling to the living room, and a large walk-in closet. With the perfect oversized flex space in the basement, there is a plethora of space for spreading out! Outside from the back deck take in the well-maintained yard that offers plenty of space for outdoor activities, gardening, or simply enjoying the beautiful Tennessee seasons. This home also comes with major updates, a brand-new HVAC system and a new water heater, ensuring energy efficiency and peace of mind for years to come. Clarksville’s vibrant community, reputable schools, and diverse dining and shopping options are all within easy reach of this beautiful home! Come see for yourself today - schedule a showing!
Zillow last checked: 8 hours ago
Listing updated: June 17, 2025 at 07:19am
Listing Provided by:
Travis Q. Recer 931-278-1144,
Recer Home Group - Keller Williams Realty,
Seth Reneau 931-980-3499,
Recer Home Group - Keller Williams Realty
Bought with:
Nonmls
Realtracs, Inc.
Source: RealTracs MLS as distributed by MLS GRID,MLS#: 2806178
Facts & features
Interior
Bedrooms & bathrooms
- Bedrooms: 3
- Bathrooms: 3
- Full bathrooms: 3
- Main level bedrooms: 3
Bedroom 1
- Features: Suite
- Level: Suite
- Area: 180 Square Feet
- Dimensions: 12x15
Bedroom 2
- Features: Extra Large Closet
- Level: Extra Large Closet
- Area: 110 Square Feet
- Dimensions: 11x10
Bedroom 3
- Features: Extra Large Closet
- Level: Extra Large Closet
- Area: 110 Square Feet
- Dimensions: 11x10
Bonus room
- Features: Basement Level
- Level: Basement Level
- Area: 330 Square Feet
- Dimensions: 15x22
Dining room
- Features: Formal
- Level: Formal
- Area: 143 Square Feet
- Dimensions: 11x13
Kitchen
- Features: Eat-in Kitchen
- Level: Eat-in Kitchen
- Area: 180 Square Feet
- Dimensions: 10x18
Living room
- Area: 247 Square Feet
- Dimensions: 13x19
Heating
- Central
Cooling
- Central Air
Appliances
- Included: Electric Oven, Electric Range, Dishwasher, Disposal, Microwave, Refrigerator, Stainless Steel Appliance(s)
Features
- Ceiling Fan(s), Extra Closets, Open Floorplan, Walk-In Closet(s)
- Flooring: Carpet, Wood, Tile
- Basement: Finished
- Number of fireplaces: 1
- Fireplace features: Living Room
Interior area
- Total structure area: 2,016
- Total interior livable area: 2,016 sqft
- Finished area above ground: 1,432
- Finished area below ground: 584
Property
Parking
- Total spaces: 2
- Parking features: Garage Faces Rear, Driveway
- Attached garage spaces: 2
- Has uncovered spaces: Yes
Features
- Levels: Two
- Stories: 2
- Patio & porch: Deck
Lot
- Size: 0.26 Acres
- Dimensions: 78
Details
- Parcel number: 063064D A 07400 00006064D
- Special conditions: Standard
Construction
Type & style
- Home type: SingleFamily
- Architectural style: Raised Ranch
- Property subtype: Single Family Residence, Residential
Materials
- Brick, Vinyl Siding
- Roof: Shingle
Condition
- New construction: No
- Year built: 2008
Utilities & green energy
- Sewer: Public Sewer
- Water: Public
- Utilities for property: Water Available
Community & neighborhood
Security
- Security features: Smoke Detector(s)
Location
- Region: Clarksville
- Subdivision: Riverbend Landing
HOA & financial
HOA
- Has HOA: Yes
- HOA fee: $37 monthly
- Amenities included: Sidewalks
- Services included: Trash
Price history
| Date | Event | Price |
|---|---|---|
| 8/10/2025 | Listing removed | $1,770$1/sqft |
Source: Zillow Rentals Report a problem | ||
| 8/7/2025 | Price change | $1,770-5.6%$1/sqft |
Source: Zillow Rentals Report a problem | ||
| 7/31/2025 | Price change | $1,875-5.1%$1/sqft |
Source: Zillow Rentals Report a problem | ||
| 7/17/2025 | Price change | $1,975-6.4%$1/sqft |
Source: Zillow Rentals Report a problem | ||
| 7/10/2025 | Price change | $2,110-5.6%$1/sqft |
Source: Zillow Rentals Report a problem | ||
Public tax history
| Year | Property taxes | Tax assessment |
|---|---|---|
| 2024 | $2,473 +6.8% | $82,975 +51.2% |
| 2023 | $2,316 +3.4% | $54,875 |
| 2022 | $2,239 +41.2% | $54,875 +3.4% |
Find assessor info on the county website
Neighborhood: 37043
Nearby schools
GreatSchools rating
- 8/10Rossview Elementary SchoolGrades: PK-5Distance: 1.8 mi
- 7/10Rossview Middle SchoolGrades: 6-8Distance: 1.9 mi
- 8/10Rossview High SchoolGrades: 9-12Distance: 1.7 mi
Schools provided by the listing agent
- Elementary: Rossview Elementary
- Middle: Rossview Middle
- High: Rossview High
Source: RealTracs MLS as distributed by MLS GRID. This data may not be complete. We recommend contacting the local school district to confirm school assignments for this home.
Get a cash offer in 3 minutes
Find out how much your home could sell for in as little as 3 minutes with a no-obligation cash offer.
Estimated market value
$342,700
Get a cash offer in 3 minutes
Find out how much your home could sell for in as little as 3 minutes with a no-obligation cash offer.
Estimated market value
$342,700


