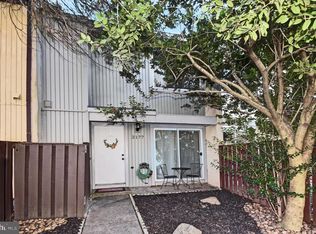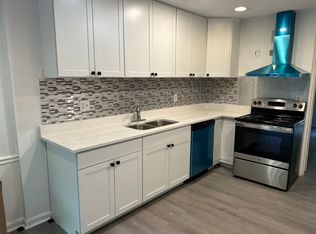Sold for $450,000
$450,000
2179 White Cornus Ln, Reston, VA 20191
2beds
1,104sqft
Townhouse
Built in 1973
1,022 Square Feet Lot
$454,100 Zestimate®
$408/sqft
$2,496 Estimated rent
Home value
$454,100
$431,000 - $477,000
$2,496/mo
Zestimate® history
Loading...
Owner options
Explore your selling options
What's special
Charming two-bedroom minutes from the heart of Reston. Newly updated, turn-key and exceptionally well maintained. Tucked away in lovely Dogwood Cluster, a close-knit community steps from woods and trails. Fenced-in front and back yard with grass, garden beds, composite deck, spacious shed, and back to trees. Renovated interior with new LVP floors and paint throughout the main and upper levels. Kitchen with spacious countertops, new fridge and dishwasher (2023). Washer/dryer less than 5 years old. Main level half bath and upper level full bath renovated 2021. New LED recessed lighting. Combination living room/dining room opens to fenced backyard. Two large upstairs bedrooms with spacious closets. New instant hot water heater 2024. Service panel upgraded 2018. Roof 2018. HVAC 2010. Two parking spaces, #236 + 241. Steps from Sugarland Run Trail and playground, Reston Glade Dog Park, and Dogwood Elementary Playground. Short walk to Wiehle-Reston East Metro Station, grocery and shopping plazas, and Reston pools. Easy access to Dulles Airport and Reston Parkway.
Zillow last checked: 8 hours ago
Listing updated: April 29, 2024 at 04:10am
Listed by:
Michael Gallagher 202-957-1702,
Redfin Corporation
Bought with:
Pam Milan, 0225064763
CENTURY 21 New Millennium
Source: Bright MLS,MLS#: VAFX2170432
Facts & features
Interior
Bedrooms & bathrooms
- Bedrooms: 2
- Bathrooms: 2
- Full bathrooms: 1
- 1/2 bathrooms: 1
- Main level bathrooms: 1
Basement
- Area: 0
Heating
- Heat Pump, Electric
Cooling
- Central Air, Electric
Appliances
- Included: Microwave, Dryer, Washer, Cooktop, Dishwasher, Disposal, Freezer, Refrigerator, Ice Maker, Electric Water Heater
- Laundry: Has Laundry
Features
- Dining Area, Family Room Off Kitchen, Floor Plan - Traditional, Recessed Lighting
- Flooring: Luxury Vinyl
- Has basement: No
- Has fireplace: No
Interior area
- Total structure area: 1,104
- Total interior livable area: 1,104 sqft
- Finished area above ground: 1,104
- Finished area below ground: 0
Property
Parking
- Total spaces: 2
- Parking features: Assigned, Parking Lot
- Details: Assigned Parking, Assigned Space #: 236 + 241
Accessibility
- Accessibility features: None
Features
- Levels: Two
- Stories: 2
- Patio & porch: Deck
- Exterior features: Sidewalks
- Pool features: Community
- Fencing: Board
Lot
- Size: 1,022 sqft
Details
- Additional structures: Above Grade, Below Grade
- Parcel number: 0261 10120044
- Zoning: 370
- Special conditions: Standard
Construction
Type & style
- Home type: Townhouse
- Architectural style: Traditional
- Property subtype: Townhouse
Materials
- Vinyl Siding
- Foundation: Permanent, Other
Condition
- New construction: No
- Year built: 1973
Utilities & green energy
- Sewer: Public Sewer
- Water: Public
Community & neighborhood
Location
- Region: Reston
- Subdivision: Dogwood
HOA & financial
HOA
- Has HOA: Yes
- HOA fee: $362 quarterly
- Amenities included: Basketball Court, Clubhouse, Common Grounds, Community Center, Golf Course Membership Available, Jogging Path, Picnic Area, Pool, Recreation Facilities, Tennis Court(s), Tot Lots/Playground
- Services included: Common Area Maintenance, Management, Pool(s), Recreation Facility, Road Maintenance, Snow Removal, Trash
- Association name: DOGWOOD CLUSTER ASSOCIATION AND RESTON ASSOCIATION
Other
Other facts
- Listing agreement: Exclusive Right To Sell
- Ownership: Fee Simple
Price history
| Date | Event | Price |
|---|---|---|
| 4/30/2025 | Listing removed | $2,495$2/sqft |
Source: Bright MLS #VAFX2223742 Report a problem | ||
| 4/22/2025 | Listed for rent | $2,495$2/sqft |
Source: Bright MLS #VAFX2223742 Report a problem | ||
| 4/29/2024 | Sold | $450,000+5.9%$408/sqft |
Source: | ||
| 3/31/2024 | Pending sale | $425,000$385/sqft |
Source: | ||
| 3/28/2024 | Listed for sale | $425,000+50.7%$385/sqft |
Source: | ||
Public tax history
| Year | Property taxes | Tax assessment |
|---|---|---|
| 2025 | $5,110 +11.5% | $424,740 +11.7% |
| 2024 | $4,582 +14.5% | $380,100 +11.7% |
| 2023 | $4,002 +4% | $340,420 +5.3% |
Find assessor info on the county website
Neighborhood: Hattontown
Nearby schools
GreatSchools rating
- 2/10Dogwood Elementary SchoolGrades: PK-6Distance: 0.1 mi
- 6/10Hughes Middle SchoolGrades: 7-8Distance: 1.9 mi
- 6/10South Lakes High SchoolGrades: 9-12Distance: 1.9 mi
Schools provided by the listing agent
- Elementary: Dogwood
- Middle: Hughes
- High: South Lakes
- District: Fairfax County Public Schools
Source: Bright MLS. This data may not be complete. We recommend contacting the local school district to confirm school assignments for this home.
Get a cash offer in 3 minutes
Find out how much your home could sell for in as little as 3 minutes with a no-obligation cash offer.
Estimated market value$454,100
Get a cash offer in 3 minutes
Find out how much your home could sell for in as little as 3 minutes with a no-obligation cash offer.
Estimated market value
$454,100

