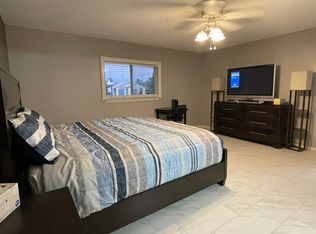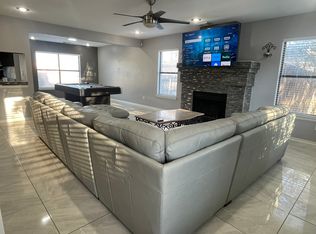Now available for immediate occupancy, this highly visible end-cap unit at 21790 Bulverde Rd. offers an exceptional opportunity for your business to thrive in one of San Antonio's busiest retail corridors. Located near the intersection of Bulverde and Evans Road, this space benefits from high day and nighttime traffic, strong frontage exposure, and monument signage availability. The unit is offered as a modified gross lease, which includes water, taxes, insurance, and trash, with electricity billed separately. Inside, you'll find a spacious layout with 10-foot ceilings, modern laminate flooring, and fluorescent lighting throughout. The space includes one bathroom, a long wooden bar top with granite-backed countertops, and commercial-grade hand and dish sinks. Minimal tenant improvements are needed, making it truly move-in ready for retail, service, or food and beverage concepts. The building features ample parking for customers and staff and is part of a multi-tenant setup, with this particular unit positioned on a well-trafficked end cap for maximum visibility. Whether you're launching a new concept or expanding your current brand, this location offers the accessibility, flexibility, and exposure your business needs to succeed. Modified gross lease (Water, Taxes, Insurance, Trash Included), Electricity separate. Open to preferred long term deal with TI included, backed credentials, and upfront deposits or short term deal TI not included, backed credentials, and upfront deposits.
This property is off market, which means it's not currently listed for sale or rent on Zillow. This may be different from what's available on other websites or public sources.

