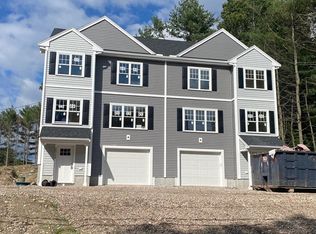Sold for $460,000
$460,000
218-218 Hart St #R, Taunton, MA 02780
3beds
1,568sqft
Condominium, Townhouse
Built in 2013
0.32 Acres Lot
$-- Zestimate®
$293/sqft
$-- Estimated rent
Home value
Not available
Estimated sales range
Not available
Not available
Zestimate® history
Loading...
Owner options
Explore your selling options
What's special
This Townhouse style condo is located in a very desired area.NO Condo fees!.. the layout on the first level features a big livingroom ..leading into the kitchen with beautiful cherrywood cabinets, granite countertops and dining area leading out to a deck and nice yard. The second floor has 3 bedrooms and a full bathroom with entry from the main bedroom as well as the hallway. Basement is not finished, but the possibility of added rooms are available. A single garage space ensures the protection of your vehicle from the elements, adding a layer of convenience to your daily routine. Close to Rte 140 , 24 and 44 and Taunton 's new Train Station. Lots of Restaurants, Stores within a short drive. Massasoit Statepark is only a few minutes away ,offering hiking trails, beach for swimming or cannoeing and camping sites during the summer.Open House Saturday, Aug.16th from 12-2pm..
Zillow last checked: 8 hours ago
Listing updated: February 06, 2026 at 02:04pm
Listed by:
Marion Chase 508-345-0760,
Brook Realty 508-726-0622
Bought with:
Christine Stanley
Lucie Realty
Source: MLS PIN,MLS#: 73416799
Facts & features
Interior
Bedrooms & bathrooms
- Bedrooms: 3
- Bathrooms: 2
- Full bathrooms: 1
- 1/2 bathrooms: 1
Primary bedroom
- Features: Flooring - Wall to Wall Carpet
- Level: Second
Bedroom 2
- Features: Flooring - Wall to Wall Carpet
- Level: Second
Bedroom 3
- Features: Flooring - Wall to Wall Carpet
- Level: Second
Primary bathroom
- Features: Yes
Bathroom 1
- Features: Bathroom - Half, Flooring - Stone/Ceramic Tile
- Level: First
Bathroom 2
- Features: Bathroom - Full, Bathroom - Double Vanity/Sink, Bathroom - With Tub & Shower, Flooring - Stone/Ceramic Tile
- Level: Second
Kitchen
- Features: Flooring - Stone/Ceramic Tile, Dining Area
- Level: First
Living room
- Features: Flooring - Laminate
- Level: First
Heating
- Central, Forced Air, Natural Gas
Cooling
- Central Air
Appliances
- Included: Range, Dishwasher, Microwave, Refrigerator, Washer, Dryer
- Laundry: In Basement, In Unit, Washer Hookup
Features
- Flooring: Tile, Carpet, Laminate
- Windows: Insulated Windows
- Has basement: Yes
- Has fireplace: No
- Common walls with other units/homes: End Unit
Interior area
- Total structure area: 1,568
- Total interior livable area: 1,568 sqft
- Finished area above ground: 1,568
Property
Parking
- Total spaces: 5
- Parking features: Attached, Off Street
- Attached garage spaces: 1
- Uncovered spaces: 4
Features
- Patio & porch: Deck - Wood
- Exterior features: Deck - Wood
Lot
- Size: 0.32 Acres
Details
- Parcel number: 4889387
- Zoning: residental
Construction
Type & style
- Home type: Townhouse
- Property subtype: Condominium, Townhouse
- Attached to another structure: Yes
Materials
- Frame
- Roof: Shingle
Condition
- Year built: 2013
Utilities & green energy
- Electric: Circuit Breakers
- Sewer: Private Sewer
- Water: Public
- Utilities for property: for Gas Range, Washer Hookup
Community & neighborhood
Community
- Community features: Public Transportation, Shopping, Park, Walk/Jog Trails, Medical Facility, Highway Access, House of Worship, Public School, T-Station
Location
- Region: Taunton
Other
Other facts
- Listing terms: Contract
Price history
| Date | Event | Price |
|---|---|---|
| 2/6/2026 | Sold | $460,000+0.2%$293/sqft |
Source: MLS PIN #73416799 Report a problem | ||
| 11/13/2025 | Sold | $459,000$293/sqft |
Source: MLS PIN #73415447 Report a problem | ||
| 8/20/2025 | Contingent | $459,000$293/sqft |
Source: MLS PIN #73415447 Report a problem | ||
| 8/8/2025 | Listed for sale | $459,000$293/sqft |
Source: MLS PIN #73415447 Report a problem | ||
Public tax history
Tax history is unavailable.
Neighborhood: 02780
Nearby schools
GreatSchools rating
- 2/10Elizabeth Pole SchoolGrades: K-4Distance: 1.2 mi
- 3/10Taunton High SchoolGrades: 8-12Distance: 1.1 mi
- 5/10Joseph H Martin Middle SchoolGrades: 5-7Distance: 1.6 mi
Get pre-qualified for a loan
At Zillow Home Loans, we can pre-qualify you in as little as 5 minutes with no impact to your credit score.An equal housing lender. NMLS #10287.
