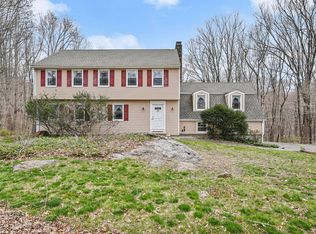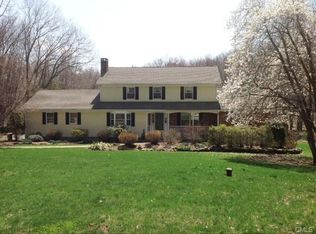Sold for $750,000 on 11/14/25
$750,000
218 Adams Road, Easton, CT 06612
4beds
3,192sqft
Single Family Residence
Built in 1976
3.2 Acres Lot
$757,200 Zestimate®
$235/sqft
$6,746 Estimated rent
Home value
$757,200
$681,000 - $840,000
$6,746/mo
Zestimate® history
Loading...
Owner options
Explore your selling options
What's special
Set back from the road and surrounded by nature, this beautifully updated 4-bedroom, 3.5-bathroom home sits on over 3 private acres in one of Easton's most peaceful settings. A classic natural stone wall welcomes you to the property, setting the tone for the charm and character you'll find throughout. Step inside to a light-filled layout with freshly painted interiors and exteriors, an updated kitchen, and modernized bathrooms. The spacious sunroom-with walls of windows-offers stunning views of the wooded landscape and opens to a large patio, perfect for outdoor dining, relaxing, or hosting friends and family. The main level features a warm and inviting family room with a fireplace, while the walk-out lower level offers even more living space with full-sized windows, another cozy fireplace, and direct patio access-ideal for a playroom, guest suite, home office, or gym. Upstairs, the private primary suite feels like a true retreat, complete with an updated en-suite bath and a large walk-in closet. Other highlights include a whole house generator, a 2-car garage, great storage throughout, and a location that's just minutes from Easton's town center, schools, and commuting routes-yet feels like a world away. This is the kind of property that rarely comes along-peaceful, polished, and truly move-in ready. Set back from the road and surrounded by nature, this beautifully updated 4-bedroom, 3.5-bathroom home sits on over 3 private acres in one of Easton's most peaceful settings. A classic natural stone wall welcomes you to the property, setting the tone for the charm and character you'll find throughout. Step inside to a light-filled layout with freshly painted interiors and exteriors, an updated kitchen, and modernized bathrooms. The spacious sunroom-with walls of windows-offers stunning views of the wooded landscape and opens to a large patio, perfect for outdoor dining, relaxing, or hosting friends and family. The main level features a warm and inviting family room with a fireplace, while the walk-out lower level offers even more living space with full-sized windows, another cozy fireplace, and direct patio access-ideal for a playroom, guest suite, home office, or gym. Upstairs, the private primary suite feels like a true retreat, complete with an updated en-suite bath and a large walk-in closet. Other highlights include a whole house generator, a 2-car garage, great storage throughout, and a location that's just minutes from Easton's town center, schools, and commuting routes-yet feels like a world away. This is the kind of property that rarely comes along-peaceful, polished, and truly move-in ready.
Zillow last checked: 8 hours ago
Listing updated: November 14, 2025 at 05:34pm
Listed by:
Stacy Varvaro (203)414-1365,
Coldwell Banker Realty 203-254-7100
Bought with:
Stephan Von Jena, RES.0788236
William Pitt Sotheby's Int'l
Source: Smart MLS,MLS#: 24112651
Facts & features
Interior
Bedrooms & bathrooms
- Bedrooms: 4
- Bathrooms: 4
- Full bathrooms: 3
- 1/2 bathrooms: 1
Primary bedroom
- Features: Hardwood Floor
- Level: Upper
Bedroom
- Features: Hardwood Floor
- Level: Upper
Bedroom
- Features: Hardwood Floor
- Level: Upper
Bedroom
- Features: Hardwood Floor
- Level: Upper
Dining room
- Features: Hardwood Floor
- Level: Main
Family room
- Features: Hardwood Floor
- Level: Main
Living room
- Features: Hardwood Floor
- Level: Main
Rec play room
- Features: Wall/Wall Carpet
- Level: Lower
Sun room
- Features: Wall/Wall Carpet
- Level: Main
Heating
- Hot Water, Oil
Cooling
- Attic Fan, Wall Unit(s)
Appliances
- Included: Electric Range, Microwave, Refrigerator, Dishwasher, Water Heater
- Laundry: Lower Level
Features
- Basement: Full
- Attic: Pull Down Stairs
- Number of fireplaces: 2
Interior area
- Total structure area: 3,192
- Total interior livable area: 3,192 sqft
- Finished area above ground: 2,092
- Finished area below ground: 1,100
Property
Parking
- Total spaces: 2
- Parking features: Attached
- Attached garage spaces: 2
Lot
- Size: 3.20 Acres
- Features: Wooded
Details
- Parcel number: 113509
- Zoning: R3
Construction
Type & style
- Home type: SingleFamily
- Architectural style: Colonial
- Property subtype: Single Family Residence
Materials
- Shingle Siding
- Foundation: Concrete Perimeter
- Roof: Asphalt
Condition
- New construction: No
- Year built: 1976
Utilities & green energy
- Sewer: Septic Tank
- Water: Well
Community & neighborhood
Security
- Security features: Security System
Location
- Region: Easton
- Subdivision: Sport Hill
Price history
| Date | Event | Price |
|---|---|---|
| 11/14/2025 | Sold | $750,000+0.1%$235/sqft |
Source: | ||
| 11/7/2025 | Pending sale | $749,000$235/sqft |
Source: | ||
| 9/19/2025 | Price change | $749,000-6.3%$235/sqft |
Source: | ||
| 8/12/2025 | Price change | $799,000-3.6%$250/sqft |
Source: | ||
| 7/18/2025 | Listed for sale | $829,000$260/sqft |
Source: | ||
Public tax history
| Year | Property taxes | Tax assessment |
|---|---|---|
| 2025 | $11,234 +6% | $362,390 +1% |
| 2024 | $10,602 +2% | $358,890 |
| 2023 | $10,393 +1.8% | $358,890 |
Find assessor info on the county website
Neighborhood: 06612
Nearby schools
GreatSchools rating
- 7/10Samuel Staples Elementary SchoolGrades: PK-5Distance: 1.6 mi
- 9/10Helen Keller Middle SchoolGrades: 6-8Distance: 1.3 mi
- 7/10Joel Barlow High SchoolGrades: 9-12Distance: 4 mi
Schools provided by the listing agent
- Elementary: Samuel Staples
- Middle: Helen Keller
- High: Joel Barlow
Source: Smart MLS. This data may not be complete. We recommend contacting the local school district to confirm school assignments for this home.

Get pre-qualified for a loan
At Zillow Home Loans, we can pre-qualify you in as little as 5 minutes with no impact to your credit score.An equal housing lender. NMLS #10287.
Sell for more on Zillow
Get a free Zillow Showcase℠ listing and you could sell for .
$757,200
2% more+ $15,144
With Zillow Showcase(estimated)
$772,344
