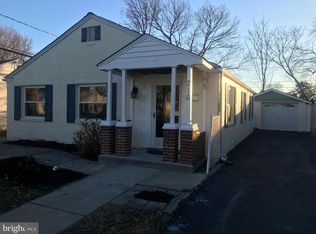Sold for $300,000
$300,000
218 Blue Hen Rd, New Castle, DE 19720
4beds
1,200sqft
Single Family Residence
Built in 1947
5,227 Square Feet Lot
$251,000 Zestimate®
$250/sqft
$2,224 Estimated rent
Home value
$251,000
$228,000 - $276,000
$2,224/mo
Zestimate® history
Loading...
Owner options
Explore your selling options
What's special
Welcome to 218 Blue Hen Road, a beautifully renovated home nestled in the desirable Collins Park neighborhood of New Castle, DE. This elegant residence boasts four bedrooms and two modern bathrooms, offering a perfect blend of style and comfort. Step inside to discover an open-concept living room and kitchen, where new luxury vinyl plank flooring seamlessly flows into plush carpets in the bedrooms. The kitchen is a chef's dream, featuring pristine white shaker cabinets, marbled quartz countertops, and all-new stainless steel appliances. The home is freshly painted, providing a crisp, modern aesthetic throughout. The primary bedroom is a serene retreat, complete with an en-suite bathroom and direct access to the backyard, perfect for enjoying tranquil mornings or evenings. The home is equipped with new gas heating, new central air conditioning, a new roof, windows, doors, and a hot water heater, ensuring comfort and efficiency. Additional features include updated electrical systems, new recessed lighting, and a full attic for ample storage. The property sits on an 8,712 square foot lot, offering plenty of outdoor space. An oversized detached garage provides abundant parking and storage options. Enjoy the convenience of being close to major routes, local shops, and restaurants. This home is a modern masterpiece, ready for you to make it your own.
Zillow last checked: 8 hours ago
Listing updated: January 17, 2025 at 09:59am
Listed by:
Jeff Stape 302-275-5600,
Compass,
Listing Team: Stape & Associates, Co-Listing Agent: Mark Stape 302-202-9855,
Compass
Bought with:
Priscilla Borges, RS-0019706
Compass
Source: Bright MLS,MLS#: DENC2072756
Facts & features
Interior
Bedrooms & bathrooms
- Bedrooms: 4
- Bathrooms: 2
- Full bathrooms: 2
- Main level bathrooms: 2
- Main level bedrooms: 4
Basement
- Area: 0
Heating
- Forced Air, Electric
Cooling
- Central Air, Electric
Appliances
- Included: Electric Water Heater
Features
- Has basement: No
- Has fireplace: No
Interior area
- Total structure area: 2,400
- Total interior livable area: 1,200 sqft
- Finished area above ground: 1,200
- Finished area below ground: 0
Property
Parking
- Total spaces: 1
- Parking features: Garage Faces Front, Detached
- Garage spaces: 1
- Details: Garage Sqft: 400
Accessibility
- Accessibility features: Accessible Doors
Features
- Levels: One
- Stories: 1
- Pool features: None
Lot
- Size: 5,227 sqft
- Dimensions: 50.00 x 100.00
Details
- Additional structures: Above Grade, Below Grade
- Parcel number: 10020.20095
- Zoning: NC5
- Special conditions: Standard
Construction
Type & style
- Home type: SingleFamily
- Architectural style: Ranch/Rambler
- Property subtype: Single Family Residence
Materials
- Stucco
- Foundation: Slab
Condition
- New construction: No
- Year built: 1947
Utilities & green energy
- Sewer: Public Sewer
- Water: Public
Community & neighborhood
Location
- Region: New Castle
- Subdivision: Collins Park
Other
Other facts
- Listing agreement: Exclusive Right To Sell
- Ownership: Fee Simple
Price history
| Date | Event | Price |
|---|---|---|
| 1/17/2025 | Sold | $300,000+0%$250/sqft |
Source: | ||
| 12/9/2024 | Contingent | $299,900$250/sqft |
Source: | ||
| 12/5/2024 | Listed for sale | $299,900+482.3%$250/sqft |
Source: | ||
| 8/20/2024 | Sold | $51,500$43/sqft |
Source: Public Record Report a problem | ||
Public tax history
| Year | Property taxes | Tax assessment |
|---|---|---|
| 2025 | -- | $234,600 +700.7% |
| 2024 | $1,006 +10% | $29,300 |
| 2023 | $915 -4% | $29,300 |
Find assessor info on the county website
Neighborhood: 19720
Nearby schools
GreatSchools rating
- 3/10New Castle Elementary SchoolGrades: K-5Distance: 1.8 mi
- 1/10McCullough (Calvin R. ) Middle SchoolGrades: 6-8Distance: 0.9 mi
- 2/10Penn (William) High SchoolGrades: 9-12Distance: 2 mi
Schools provided by the listing agent
- District: Colonial
Source: Bright MLS. This data may not be complete. We recommend contacting the local school district to confirm school assignments for this home.

Get pre-qualified for a loan
At Zillow Home Loans, we can pre-qualify you in as little as 5 minutes with no impact to your credit score.An equal housing lender. NMLS #10287.
