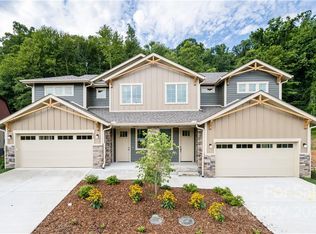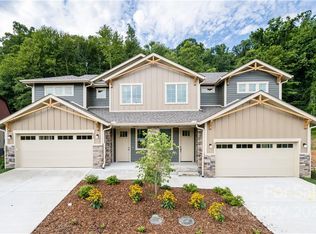Closed
$484,000
218 Blue Ridge Rd, Black Mountain, NC 28711
3beds
1,587sqft
Single Family Residence
Built in 1977
0.49 Acres Lot
$569,500 Zestimate®
$305/sqft
$2,268 Estimated rent
Home value
$569,500
$541,000 - $598,000
$2,268/mo
Zestimate® history
Loading...
Owner options
Explore your selling options
What's special
Attractive ranch on the Swannanoa River close to Veterans Park, greenway and downtown Black Mountain. This home has so much to offer, bright kitchen with granite countertops, stainless appliances and a computer niche. An open living room with fireplace, dining area and french doors that open to the patio. Laundry room leads to a generous flex space for use as a 4th bedroom, office, game room or den. The private backyard offers gardens and the soothing sounds of the river. Truly a spot for enjoyment whether you are grilling, relaxing or working in the flowers!
Zillow last checked: 8 hours ago
Listing updated: July 14, 2023 at 12:35pm
Listing Provided by:
Christine Capps 828-775-9448,
Premier Sotheby’s International Realty
Bought with:
Cynthia Frazier
Asheville Realty & Associates
Source: Canopy MLS as distributed by MLS GRID,MLS#: 4032685
Facts & features
Interior
Bedrooms & bathrooms
- Bedrooms: 3
- Bathrooms: 2
- Full bathrooms: 2
- Main level bedrooms: 3
Primary bedroom
- Features: Computer Niche
- Level: Main
Heating
- Heat Pump
Cooling
- Heat Pump
Appliances
- Included: Dishwasher, Electric Oven, Electric Range, Microwave, Plumbed For Ice Maker, Refrigerator
- Laundry: Mud Room
Features
- Breakfast Bar
- Flooring: Carpet, Laminate, Tile
- Doors: French Doors, Insulated Door(s)
- Has basement: No
- Attic: Pull Down Stairs
- Fireplace features: Family Room, Propane
Interior area
- Total structure area: 1,587
- Total interior livable area: 1,587 sqft
- Finished area above ground: 1,587
- Finished area below ground: 0
Property
Parking
- Parking features: Driveway
- Has uncovered spaces: Yes
Features
- Levels: One
- Stories: 1
- Patio & porch: Patio
- Fencing: Back Yard
- Has view: Yes
- View description: Water
- Has water view: Yes
- Water view: Water
- Waterfront features: None, River Front
- Body of water: Swannanoa River
Lot
- Size: 0.49 Acres
- Features: Flood Plain/Bottom Land, Private
Details
- Parcel number: 061911821500000
- Zoning: TR-4
- Special conditions: Standard
- Other equipment: Fuel Tank(s)
Construction
Type & style
- Home type: SingleFamily
- Architectural style: Ranch
- Property subtype: Single Family Residence
Materials
- Wood
- Foundation: Crawl Space
- Roof: Shingle
Condition
- New construction: No
- Year built: 1977
Utilities & green energy
- Sewer: Public Sewer
- Water: City
- Utilities for property: Cable Connected
Community & neighborhood
Security
- Security features: Smoke Detector(s)
Community
- Community features: Street Lights
Location
- Region: Black Mountain
- Subdivision: Brookfield
Other
Other facts
- Listing terms: Cash,Conventional,USDA Loan
- Road surface type: Asphalt, Paved
Price history
| Date | Event | Price |
|---|---|---|
| 10/16/2025 | Listing removed | $595,000$375/sqft |
Source: | ||
| 7/25/2025 | Listed for sale | $595,000+22.9%$375/sqft |
Source: | ||
| 7/14/2023 | Sold | $484,000+1%$305/sqft |
Source: | ||
| 5/31/2023 | Pending sale | $479,000$302/sqft |
Source: | ||
| 5/28/2023 | Listed for sale | $479,000+87.8%$302/sqft |
Source: | ||
Public tax history
| Year | Property taxes | Tax assessment |
|---|---|---|
| 2025 | $2,092 -24% | $241,100 -26.5% |
| 2024 | $2,751 +2.4% | $328,100 |
| 2023 | $2,687 +12.4% | $328,100 +9% |
Find assessor info on the county website
Neighborhood: 28711
Nearby schools
GreatSchools rating
- 6/10Black Mountain PrimaryGrades: PK-3Distance: 1.2 mi
- 6/10Charles D Owen MiddleGrades: 6-8Distance: 2.8 mi
- 7/10Charles D Owen HighGrades: 9-12Distance: 2.7 mi
Schools provided by the listing agent
- Elementary: Black Mountain
- Middle: Charles D Owen
- High: Charles D Owen
Source: Canopy MLS as distributed by MLS GRID. This data may not be complete. We recommend contacting the local school district to confirm school assignments for this home.

Get pre-qualified for a loan
At Zillow Home Loans, we can pre-qualify you in as little as 5 minutes with no impact to your credit score.An equal housing lender. NMLS #10287.
Sell for more on Zillow
Get a free Zillow Showcase℠ listing and you could sell for .
$569,500
2% more+ $11,390
With Zillow Showcase(estimated)
$580,890
