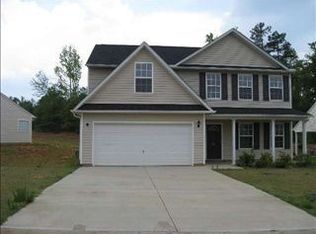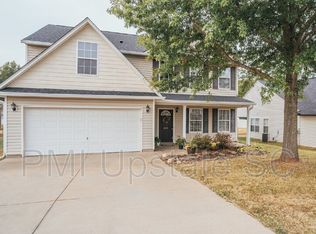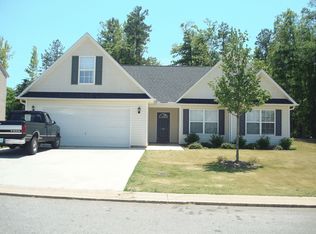Sold for $275,000 on 06/18/24
$275,000
218 Catterick Way, Fountain Inn, SC 29644
3beds
1,973sqft
Single Family Residence, Residential
Built in ----
0.27 Acres Lot
$289,700 Zestimate®
$139/sqft
$1,986 Estimated rent
Home value
$289,700
$269,000 - $310,000
$1,986/mo
Zestimate® history
Loading...
Owner options
Explore your selling options
What's special
Welcome to 218 Catterick Way! This cute 3 bedroom, 2 bathroom ranch style home with an upstairs bonus room and 2-car garage is priced to sell and ready for it's new owners. Nestled in a quiet community with NO HOA, you will love the LARGE BACKYARD with a covered back porch that is perfect for relaxing or entertaining. The LVP flooring, refrigerator, kitchen faucet, and kitchen light fixture have all been recently upgraded. Many of the outlets and switches have all been recently replaced and the carpet in bonus room and stairs is BRAND NEW. The roof and gutters were replaced in October 2023. Located less than 5 minutes away from downtown Fountain Inn and 7 minutes from the brand new Fountain Inn High School, you will have easy access to major transportation routes to Greenville, Laurens, and Columbia from I-385 as well as Highway 14 to Greer and Highway 418 to Woodruff. You are also a short 10 minute drive from Heritage Park Amphitheatre! This property is eligible for USDA financing and 100% financing may be available! Schedule a private showing today to see this Fountain inn gem!
Zillow last checked: 8 hours ago
Listing updated: June 18, 2024 at 11:37am
Listed by:
Ryan Rosenfeld 864-561-3557,
Rosenfeld Realty Group
Bought with:
Vanessa Herb
McAlister Realty
Source: Greater Greenville AOR,MLS#: 1523560
Facts & features
Interior
Bedrooms & bathrooms
- Bedrooms: 3
- Bathrooms: 2
- Full bathrooms: 2
- Main level bathrooms: 2
- Main level bedrooms: 3
Primary bedroom
- Area: 210
- Dimensions: 14 x 15
Bedroom 2
- Area: 121
- Dimensions: 11 x 11
Bedroom 3
- Area: 110
- Dimensions: 10 x 11
Primary bathroom
- Features: Double Sink, Full Bath, Shower-Separate, Tub-Garden, Walk-In Closet(s)
- Level: Main
Dining room
- Area: 143
- Dimensions: 11 x 13
Kitchen
- Area: 168
- Dimensions: 14 x 12
Living room
- Area: 324
- Dimensions: 27 x 12
Bonus room
- Area: 260
- Dimensions: 20 x 13
Heating
- Electric, Forced Air
Cooling
- Central Air, Electric
Appliances
- Included: Dishwasher, Disposal, Dryer, Refrigerator, Washer, Range, Microwave, Electric Water Heater
- Laundry: 1st Floor, Walk-in, Electric Dryer Hookup, Laundry Room
Features
- High Ceilings, Ceiling Fan(s), Vaulted Ceiling(s), Ceiling Smooth, Countertops-Solid Surface, Open Floorplan, Walk-In Closet(s), Pantry
- Flooring: Carpet, Luxury Vinyl
- Windows: Tilt Out Windows, Vinyl/Aluminum Trim, Window Treatments
- Basement: None
- Attic: Pull Down Stairs,Storage
- Has fireplace: No
- Fireplace features: None
Interior area
- Total structure area: 1,973
- Total interior livable area: 1,973 sqft
Property
Parking
- Total spaces: 2
- Parking features: Attached, Garage Door Opener, Concrete
- Attached garage spaces: 2
- Has uncovered spaces: Yes
Features
- Levels: 1+Bonus
- Stories: 1
- Patio & porch: Front Porch, Rear Porch
Lot
- Size: 0.27 Acres
- Dimensions: 107 x 162 x 38 x 165
- Features: 1/2 Acre or Less
- Topography: Level
Details
- Parcel number: 0360.0101079.00
Construction
Type & style
- Home type: SingleFamily
- Architectural style: Traditional
- Property subtype: Single Family Residence, Residential
Materials
- Vinyl Siding
- Foundation: Slab
- Roof: Architectural
Utilities & green energy
- Sewer: Public Sewer
- Water: Public
- Utilities for property: Cable Available, Underground Utilities
Community & neighborhood
Security
- Security features: Smoke Detector(s)
Community
- Community features: None
Location
- Region: Fountain Inn
- Subdivision: Country Chase
Price history
| Date | Event | Price |
|---|---|---|
| 6/18/2024 | Sold | $275,000-1.8%$139/sqft |
Source: | ||
| 5/3/2024 | Contingent | $279,950$142/sqft |
Source: | ||
| 4/10/2024 | Listed for sale | $279,950+5.6%$142/sqft |
Source: | ||
| 5/13/2022 | Sold | $265,200+0.1%$134/sqft |
Source: | ||
| 3/25/2022 | Pending sale | $264,900+113.8%$134/sqft |
Source: | ||
Public tax history
| Year | Property taxes | Tax assessment |
|---|---|---|
| 2024 | $2,158 -1.2% | $262,910 |
| 2023 | $2,184 +72.7% | $262,910 +80.2% |
| 2022 | $1,264 +0.9% | $145,920 |
Find assessor info on the county website
Neighborhood: 29644
Nearby schools
GreatSchools rating
- 6/10Fountain Inn Elementary SchoolGrades: PK-5Distance: 1.3 mi
- 3/10Bryson Middle SchoolGrades: 6-8Distance: 3.4 mi
- 9/10Hillcrest High SchoolGrades: 9-12Distance: 3.2 mi
Schools provided by the listing agent
- Elementary: Fountain Inn
- Middle: Bryson
- High: Fountain Inn High
Source: Greater Greenville AOR. This data may not be complete. We recommend contacting the local school district to confirm school assignments for this home.
Get a cash offer in 3 minutes
Find out how much your home could sell for in as little as 3 minutes with a no-obligation cash offer.
Estimated market value
$289,700
Get a cash offer in 3 minutes
Find out how much your home could sell for in as little as 3 minutes with a no-obligation cash offer.
Estimated market value
$289,700


