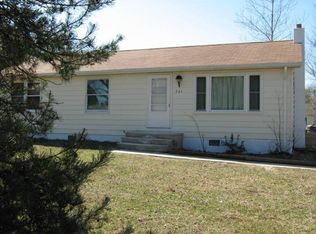Sold for $342,000
$342,000
218 Concord Rd, Chestertown, MD 21620
3beds
1,200sqft
Single Family Residence
Built in 1997
0.43 Acres Lot
$343,300 Zestimate®
$285/sqft
$2,473 Estimated rent
Home value
$343,300
$285,000 - $415,000
$2,473/mo
Zestimate® history
Loading...
Owner options
Explore your selling options
What's special
Charming 3-bedroom, 2-bath rancher located in the desirable Chester Harbor neighborhood! This move-in-ready home features a recently updated kitchen with quartz counters and new flooring in the bedrooms. New heat pump. Enjoy the spacious, fenced-in backyard complete with a screened-in porch and fire pit. A large shed offers extra storage. Conveniently situated just minutes from downtown Chestertown and a short 15-minute drive to Centreville, with easy access to Route 301. Experience low-maintenance, single-level living in this must-see property!
Zillow last checked: 8 hours ago
Listing updated: December 09, 2024 at 08:10am
Listed by:
Courtney Chipouras 410-200-1224,
Benson & Mangold, LLC
Bought with:
Hayley Norris, 5010081
Select Land & Homes, LLC
Source: Bright MLS,MLS#: MDQA2011440
Facts & features
Interior
Bedrooms & bathrooms
- Bedrooms: 3
- Bathrooms: 2
- Full bathrooms: 2
- Main level bathrooms: 2
- Main level bedrooms: 3
Basement
- Area: 0
Heating
- Heat Pump, Electric
Cooling
- Central Air, Heat Pump, Ceiling Fan(s), Electric
Appliances
- Included: Electric Water Heater
- Laundry: Laundry Room
Features
- Attic, Bathroom - Tub Shower, Bathroom - Stall Shower, Ceiling Fan(s), Entry Level Bedroom, Floor Plan - Traditional, Primary Bath(s), Upgraded Countertops
- Has basement: No
- Has fireplace: No
Interior area
- Total structure area: 1,200
- Total interior livable area: 1,200 sqft
- Finished area above ground: 1,200
- Finished area below ground: 0
Property
Parking
- Total spaces: 5
- Parking features: Driveway
- Uncovered spaces: 5
Accessibility
- Accessibility features: None
Features
- Levels: One
- Stories: 1
- Pool features: None
- Fencing: Split Rail
Lot
- Size: 0.43 Acres
- Features: Front Yard, Level, Rear Yard
Details
- Additional structures: Above Grade, Below Grade, Outbuilding
- Parcel number: 1802002787
- Zoning: NC-20
- Special conditions: Standard
Construction
Type & style
- Home type: SingleFamily
- Architectural style: Ranch/Rambler
- Property subtype: Single Family Residence
Materials
- Vinyl Siding
- Foundation: Crawl Space
Condition
- New construction: No
- Year built: 1997
Utilities & green energy
- Sewer: Private Septic Tank
- Water: Well
Community & neighborhood
Location
- Region: Chestertown
- Subdivision: Chester Harbor
Other
Other facts
- Listing agreement: Exclusive Right To Sell
- Ownership: Fee Simple
Price history
| Date | Event | Price |
|---|---|---|
| 12/9/2024 | Sold | $342,000+2.1%$285/sqft |
Source: | ||
| 10/25/2024 | Pending sale | $335,000$279/sqft |
Source: | ||
| 10/21/2024 | Listed for sale | $335,000+28.8%$279/sqft |
Source: | ||
| 7/17/2023 | Listing removed | -- |
Source: | ||
| 7/16/2021 | Sold | $260,000+0%$217/sqft |
Source: | ||
Public tax history
| Year | Property taxes | Tax assessment |
|---|---|---|
| 2025 | $2,398 +12.1% | $248,200 +9.3% |
| 2024 | $2,138 +10.3% | $227,000 +10.3% |
| 2023 | $1,939 +11.5% | $205,800 +11.5% |
Find assessor info on the county website
Neighborhood: 21620
Nearby schools
GreatSchools rating
- 4/10Church Hill Elementary SchoolGrades: PK-4Distance: 5.1 mi
- 5/10Sudlersville Middle SchoolGrades: 5-8Distance: 9.8 mi
- 4/10Queen Anne's County High SchoolGrades: 9-12Distance: 11.6 mi
Schools provided by the listing agent
- Elementary: Church Hill
- Middle: Sudlersville
- High: Queen Anne's County
- District: Queen Anne's County Public Schools
Source: Bright MLS. This data may not be complete. We recommend contacting the local school district to confirm school assignments for this home.
Get pre-qualified for a loan
At Zillow Home Loans, we can pre-qualify you in as little as 5 minutes with no impact to your credit score.An equal housing lender. NMLS #10287.
