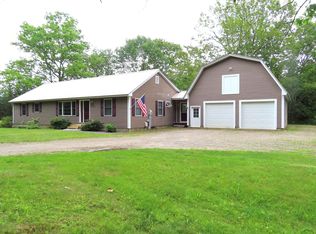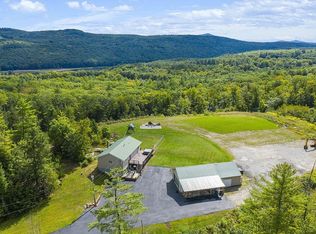Closed
Listed by:
Robin Smith,
RE/MAX Town & Country 603-357-4100
Bought with: Bean Group / Keene
$227,900
218 Concord Road, Keene, NH 03431
3beds
1,295sqft
Single Family Residence
Built in 1927
7.8 Acres Lot
$373,600 Zestimate®
$176/sqft
$2,317 Estimated rent
Home value
$373,600
$340,000 - $411,000
$2,317/mo
Zestimate® history
Loading...
Owner options
Explore your selling options
What's special
NEVER BEFORE on the market! 2-3 BD/1 BA on 7.8 acres in the beautiful part of Concord Road, with sugar house & small cottage style building. Beautiful front enclosed porch to enjoy 3 seasons out of the year. There is a 2 car detached garage, small outbuilding, and a nice large building out back that is called the Sugar House.. (not operational anymore). The beautiful features of the Bungalow/Craftsman that you have grown to love, 10' ceilings, oak floors, built ins, & more, is what you will find waiting for the new owner to take a hold of this property and bring it back! Items needed for this home to include but not limited to; electrical upgrade, Roof, Interior/exterior paint, updated bath, septic. Exterior deferred maintenance too! This home is being sold AS IS. There is a sweet kitchen, large dining room & a living room. Off the living room is a small study/library. Upstairs there is 3 Bedrooms with walk in closets and one full bath. Ceiling damage on the back rear part of roof. Won't go FHA,VA. Cash or Rehab loan needed.
Zillow last checked: 8 hours ago
Listing updated: March 24, 2023 at 01:55pm
Listed by:
Robin Smith,
RE/MAX Town & Country 603-357-4100
Bought with:
Shelby M Sheridan
Bean Group / Keene
Source: PrimeMLS,MLS#: 4940581
Facts & features
Interior
Bedrooms & bathrooms
- Bedrooms: 3
- Bathrooms: 1
- Full bathrooms: 1
Heating
- Oil, Hot Water, Wood Stove
Cooling
- None
Appliances
- Included: Refrigerator, Electric Stove, Water Heater off Boiler
Features
- Ceiling Fan(s), Dining Area, Natural Woodwork
- Flooring: Hardwood, Parquet
- Basement: Concrete Floor,Full,Interior Stairs,Storage Space,Unfinished,Walkout,Exterior Entry,Walk-Out Access
- Fireplace features: Wood Stove Insert
Interior area
- Total structure area: 1,971
- Total interior livable area: 1,295 sqft
- Finished area above ground: 1,295
- Finished area below ground: 0
Property
Parking
- Total spaces: 5
- Parking features: Gravel, Driveway, Garage, Parking Spaces 5, RV Access/Parking, Unpaved, Detached
- Garage spaces: 2
- Has uncovered spaces: Yes
Features
- Levels: 1.75
- Stories: 1
- Patio & porch: Enclosed Porch
- Exterior features: Building, Garden
- Frontage length: Road frontage: 610
Lot
- Size: 7.80 Acres
- Features: Landscaped, Level, Wooded, Rural
Details
- Additional structures: Outbuilding
- Parcel number: KEENM217L53
- Zoning description: R
Construction
Type & style
- Home type: SingleFamily
- Architectural style: Bungalow,Craftsman
- Property subtype: Single Family Residence
Materials
- Wood Frame, Clapboard Exterior, Shake Siding, Wood Exterior
- Foundation: Stone
- Roof: Metal,Asphalt Shingle
Condition
- New construction: No
- Year built: 1927
Utilities & green energy
- Electric: Fuses
- Sewer: Holding Tank, Metal, Private Sewer
- Utilities for property: Cable Available
Community & neighborhood
Location
- Region: Keene
Other
Other facts
- Road surface type: Paved
Price history
| Date | Event | Price |
|---|---|---|
| 3/24/2023 | Sold | $227,900-8.8%$176/sqft |
Source: | ||
| 3/24/2023 | Contingent | $249,900$193/sqft |
Source: | ||
| 1/23/2023 | Pending sale | $249,900$193/sqft |
Source: | ||
| 1/11/2023 | Listed for sale | $249,900$193/sqft |
Source: | ||
Public tax history
| Year | Property taxes | Tax assessment |
|---|---|---|
| 2024 | $7,953 +10.9% | $240,500 +6.9% |
| 2023 | $7,172 +2.8% | $224,900 |
| 2022 | $6,979 -0.8% | $224,900 |
Find assessor info on the county website
Neighborhood: 03431
Nearby schools
GreatSchools rating
- 5/10Franklin Elementary SchoolGrades: K-5Distance: 2.2 mi
- 4/10Keene Middle SchoolGrades: 6-8Distance: 3.4 mi
- 6/10Keene High SchoolGrades: 9-12Distance: 3.7 mi
Schools provided by the listing agent
- Elementary: Franklin Elementary
- Middle: Keene Middle School
- High: Keene High School
- District: Keene Sch Dst SAU #29
Source: PrimeMLS. This data may not be complete. We recommend contacting the local school district to confirm school assignments for this home.
Get pre-qualified for a loan
At Zillow Home Loans, we can pre-qualify you in as little as 5 minutes with no impact to your credit score.An equal housing lender. NMLS #10287.

