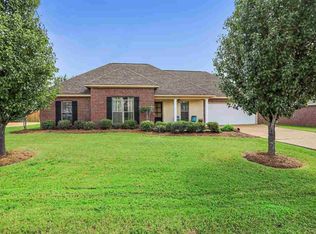Closed
Price Unknown
218 Crescent Ridge Dr, Madison, MS 39110
4beds
1,857sqft
Residential, Single Family Residence
Built in 2006
0.28 Acres Lot
$298,600 Zestimate®
$--/sqft
$2,546 Estimated rent
Home value
$298,600
$278,000 - $322,000
$2,546/mo
Zestimate® history
Loading...
Owner options
Explore your selling options
What's special
Stop searching, you found it!! Location, Location. Location and this home has already been done right! Welcome to 218 Crescent Ridge — a 4-bedroom, 2-bath beauty in the heart of Gluckstadt with fresh paint, brand new LVP flooring throughout (NO carpet anywhere), and a floor plan that makes sense. Did I mention it is in the highly sought-after Ridgefield?
The foyer opens into a spacious living room with soaring 12' ceilings, an awesom gas fireplace, and natural light that make you feel at home. The kitchen wraps around with a breakfast bar, corner sink, ceramic tile, and an open dining space that's perfect for dinner or family nite.
The master suite is perfect — trey ceiling, sitting area, walk-in closet, and even a private door to your back deck. The ensuite bath gives you double vanities, jetted tub, separate shower, and tons of storage.
Two more bedrooms share a full bath, while the 4th bedroom (with French doors) works beautifully as an office or flex room. Out back, you've got a large arbor-covered deck, covered patio, fenced yard, 10x12 storage building, and sprinkler system covering the whole yard.
Top it off with a 2-car garage, built-in shelving, and a location just minutes from Germantown schools, shopping, restaurants, and medical — and you've got a home that checks every box.
Zillow last checked: 8 hours ago
Listing updated: October 05, 2025 at 01:12pm
Listed by:
Austin Prowant 601-383-0693,
Southern Homes Real Estate
Bought with:
Tiffiny Wade, B24019
TWade Realty LLC
Source: MLS United,MLS#: 4122561
Facts & features
Interior
Bedrooms & bathrooms
- Bedrooms: 4
- Bathrooms: 2
- Full bathrooms: 2
Heating
- Central, Natural Gas
Cooling
- Ceiling Fan(s), Central Air, Gas
Appliances
- Included: Dishwasher, Disposal, Electric Cooktop, Electric Range, Exhaust Fan, Gas Water Heater, Microwave, Oven, Self Cleaning Oven, Water Heater
- Laundry: Electric Dryer Hookup
Features
- Eat-in Kitchen, Entrance Foyer, High Ceilings, Open Floorplan, Double Vanity
- Flooring: Vinyl, Ceramic Tile
- Doors: Dead Bolt Lock(s)
- Windows: Insulated Windows
- Has fireplace: Yes
Interior area
- Total structure area: 1,857
- Total interior livable area: 1,857 sqft
Property
Parking
- Total spaces: 2
- Parking features: Attached, Garage Door Opener
- Attached garage spaces: 2
Features
- Levels: One
- Stories: 1
- Patio & porch: Deck, Patio, Slab
- Exterior features: Other
- Fencing: Back Yard,Privacy,Wood,Fenced
Lot
- Size: 0.28 Acres
- Features: City Lot, Sprinklers In Front, Sprinklers In Rear
Details
- Additional structures: Pergola, Shed(s)
- Parcel number: 082d201390000
Construction
Type & style
- Home type: SingleFamily
- Architectural style: Traditional
- Property subtype: Residential, Single Family Residence
Materials
- Brick
- Foundation: Slab
- Roof: Asphalt
Condition
- New construction: No
- Year built: 2006
Utilities & green energy
- Sewer: Public Sewer, Septic Needed
- Water: Public
- Utilities for property: Cable Available, Electricity Available, Natural Gas Available, Water Available, Fiber to the House
Community & neighborhood
Security
- Security features: Prewired, Smoke Detector(s)
Location
- Region: Madison
- Subdivision: Ridgefield
HOA & financial
HOA
- Has HOA: Yes
- HOA fee: $185 annually
- Services included: Other
Price history
| Date | Event | Price |
|---|---|---|
| 10/1/2025 | Sold | -- |
Source: MLS United #4122561 Report a problem | ||
| 9/6/2025 | Pending sale | $298,500$161/sqft |
Source: MLS United #4122561 Report a problem | ||
| 8/28/2025 | Listed for sale | $298,500$161/sqft |
Source: MLS United #4122561 Report a problem | ||
| 8/20/2025 | Pending sale | $298,500$161/sqft |
Source: MLS United #4122561 Report a problem | ||
| 8/16/2025 | Listed for sale | $298,500+42.2%$161/sqft |
Source: MLS United #4122561 Report a problem | ||
Public tax history
| Year | Property taxes | Tax assessment |
|---|---|---|
| 2024 | $3,169 | $27,636 |
| 2023 | $3,169 | $27,636 |
| 2022 | $3,169 +8.7% | $27,636 +6.8% |
Find assessor info on the county website
Neighborhood: Gluckstadt
Nearby schools
GreatSchools rating
- 9/10Mannsdale Elementary SchoolGrades: K-2Distance: 4.5 mi
- 8/10Germantown Middle SchoolGrades: 6-8Distance: 1.4 mi
- 8/10Germantown High SchoolGrades: 9-12Distance: 1.2 mi
Schools provided by the listing agent
- Elementary: Mannsdale
- Middle: Germantown Middle
- High: Germantown
Source: MLS United. This data may not be complete. We recommend contacting the local school district to confirm school assignments for this home.
