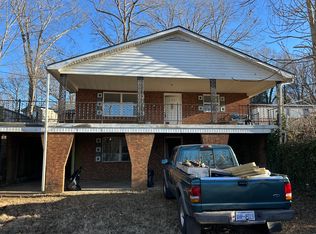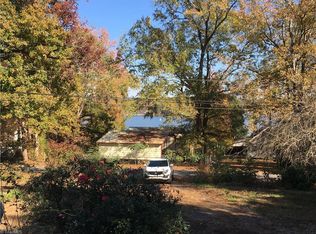Sold for $280,000
$280,000
218 Doc McCullock Rd, Lexington, NC 27292
3beds
1,120sqft
Single Family Residence, Residential
Built in 2022
0.6 Acres Lot
$284,300 Zestimate®
$--/sqft
$1,489 Estimated rent
Home value
$284,300
$256,000 - $316,000
$1,489/mo
Zestimate® history
Loading...
Owner options
Explore your selling options
What's special
Fantastic 3 bedroom, 2 full bathroom ranch-style home on over half an acre with a great view of High Rock Lake from the front deck. The kitchen features shaker-style, soft-close cabinets, beautiful quartz countertops and stainless steel appliances. Quartz countertops in both bathrooms as well. There is a full attic with pull-down stairs for additional storage. 3 bedrooms, the third bedroom does not have a built-in closet. The backyard is a private oasis with a 12’x8’ Master Swim Spa that is heated for year-round use, beautiful privacy fencing, custom landscaping and a back deck with a ramp. Great for entertaining and relaxing. Not one but two storage buildings that are wired for electricity. As a bonus, there is also a 50 AMP connection for an RV. Approximately 2 miles from public access to High Rock Lake.
Zillow last checked: 8 hours ago
Listing updated: June 21, 2024 at 08:23am
Listed by:
Elgina Manuel 336-337-4368,
Redfin Corporation
Bought with:
NONMEMBER NONMEMBER
nonmls
Source: Triad MLS,MLS#: 1141783 Originating MLS: Winston-Salem
Originating MLS: Winston-Salem
Facts & features
Interior
Bedrooms & bathrooms
- Bedrooms: 3
- Bathrooms: 2
- Full bathrooms: 2
- Main level bathrooms: 2
Primary bedroom
- Level: Main
- Dimensions: 16.8 x 13.9
Bedroom 2
- Level: Main
- Dimensions: 10.3 x 10.5
Bedroom 3
- Level: Main
- Dimensions: 10.3 x 10.3
Kitchen
- Level: Main
- Dimensions: 11.3 x 11.6
Living room
- Level: Main
- Dimensions: 16.1 x 13.4
Heating
- Heat Pump, Electric
Cooling
- Central Air
Appliances
- Included: Dishwasher, Exhaust Fan, Free-Standing Range, Electric Water Heater
- Laundry: Dryer Connection, Washer Hookup
Features
- Ceiling Fan(s), Pantry, Solid Surface Counter
- Flooring: Carpet, Laminate
- Doors: Storm Door(s)
- Basement: Crawl Space
- Has fireplace: No
Interior area
- Total structure area: 1,120
- Total interior livable area: 1,120 sqft
- Finished area above ground: 1,120
Property
Parking
- Parking features: Driveway
- Has uncovered spaces: Yes
Features
- Levels: One
- Stories: 1
- Pool features: None
- Fencing: Fenced,Privacy
Lot
- Size: 0.60 Acres
Details
- Additional structures: Storage
- Parcel number: 06032C0000019000
- Zoning: RS
- Special conditions: Owner Sale
Construction
Type & style
- Home type: SingleFamily
- Architectural style: Ranch
- Property subtype: Single Family Residence, Residential
Materials
- Vinyl Siding
Condition
- Year built: 2022
Utilities & green energy
- Sewer: Septic Tank
- Water: Public
Community & neighborhood
Security
- Security features: Carbon Monoxide Detector(s), Smoke Detector(s)
Location
- Region: Lexington
Other
Other facts
- Listing agreement: Exclusive Right To Sell
- Listing terms: Cash,Conventional,FHA,VA Loan
Price history
| Date | Event | Price |
|---|---|---|
| 6/21/2024 | Sold | $280,000-5.1% |
Source: | ||
| 5/29/2024 | Pending sale | $294,900$263/sqft |
Source: | ||
| 5/23/2024 | Price change | $294,900-1.7% |
Source: | ||
| 5/9/2024 | Listed for sale | $299,900+39.5% |
Source: | ||
| 12/2/2022 | Sold | $215,000 |
Source: | ||
Public tax history
| Year | Property taxes | Tax assessment |
|---|---|---|
| 2025 | $818 +14.4% | $122,160 +14.4% |
| 2024 | $716 | $106,790 |
| 2023 | $716 +19.2% | $106,790 +19.2% |
Find assessor info on the county website
Neighborhood: 27292
Nearby schools
GreatSchools rating
- 4/10Southmont Elementary SchoolGrades: PK-5Distance: 1.3 mi
- 8/10Central Davidson MiddleGrades: 6-8Distance: 4.9 mi
- 3/10Central Davidson HighGrades: 9-12Distance: 4.8 mi
Get pre-qualified for a loan
At Zillow Home Loans, we can pre-qualify you in as little as 5 minutes with no impact to your credit score.An equal housing lender. NMLS #10287.
Sell with ease on Zillow
Get a Zillow Showcase℠ listing at no additional cost and you could sell for —faster.
$284,300
2% more+$5,686
With Zillow Showcase(estimated)$289,986

