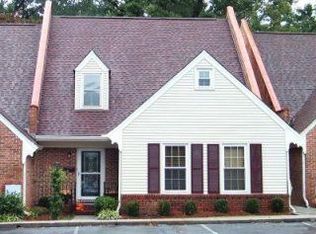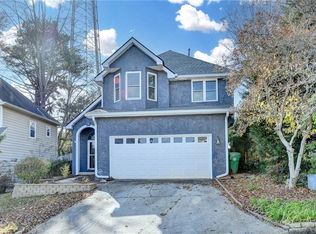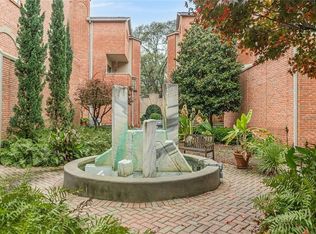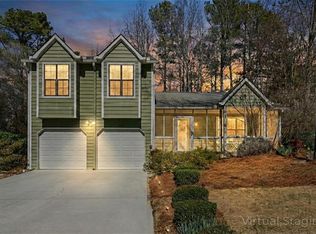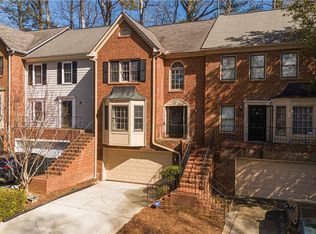Perfectly positioned between downtown Decatur and all your daily essentials—with easy access to CDC, Emory, and Emory Decatur Hospital—Glendale Townhomes delivers location + convenience. This two-story home features 3 bedrooms and 3 full baths, including a main-level bedroom and full bath plus main-level laundry. The living area opens to a private patio through two sets of French doors. Upstairs you'll find two additional bedrooms, two full baths and a versatile bonus room. Cool off on hot summer days in the nearby City of Decatur Glenlake Pool. Relax on your private patio. Bike into downtown Decatur on the new bikes lanes, and connect to The Path for a nice ride out to Stone Mountain Park. With a brand-new water heater, washer, and dryer, this move-in-ready home keeps maintenance low and comfort high. Great location, great schools, and all the perks of Decatur living. PLEASE NOTE: HOA IS ONLY $300 PER MONTH and may be shown incorrectly on non-MLS sites.
Active
Price cut: $7K (1/5)
$443,000
218 Forkner Dr APT F, Decatur, GA 30030
3beds
1,296sqft
Est.:
Condominium, Residential, Townhouse
Built in 1973
1,306.8 Square Feet Lot
$440,100 Zestimate®
$342/sqft
$300/mo HOA
What's special
Private patioTwo-story homeBrand-new water heaterVersatile bonus roomMain-level laundry
- 87 days |
- 1,457 |
- 62 |
Zillow last checked: 8 hours ago
Listing updated: February 25, 2026 at 07:58am
Listing Provided by:
Sarah Tynes,
Roost Realty, Inc. 404-376-5031
Source: FMLS GA,MLS#: 7685560
Tour with a local agent
Facts & features
Interior
Bedrooms & bathrooms
- Bedrooms: 3
- Bathrooms: 3
- Full bathrooms: 3
- Main level bathrooms: 1
- Main level bedrooms: 1
Rooms
- Room types: Bonus Room
Primary bedroom
- Features: None
- Level: None
Bedroom
- Features: None
Primary bathroom
- Features: None
Dining room
- Features: Open Concept
Kitchen
- Features: None
Heating
- Electric, Central
Cooling
- Central Air
Appliances
- Included: Dishwasher, Refrigerator, Electric Range
- Laundry: In Kitchen, Main Level
Features
- Other
- Flooring: Ceramic Tile, Carpet, Hardwood, Laminate
- Windows: None
- Basement: None
- Has fireplace: No
- Fireplace features: None
- Common walls with other units/homes: 2+ Common Walls,No One Below,No One Above
Interior area
- Total structure area: 1,296
- Total interior livable area: 1,296 sqft
- Finished area above ground: 1,634
- Finished area below ground: 0
Video & virtual tour
Property
Parking
- Total spaces: 2
- Parking features: Assigned, Kitchen Level
Accessibility
- Accessibility features: None
Features
- Levels: Two
- Stories: 2
- Patio & porch: Front Porch, Patio
- Exterior features: Rain Gutters, Courtyard
- Pool features: None
- Spa features: None
- Fencing: Back Yard
- Has view: Yes
- View description: Other
- Waterfront features: None
- Body of water: None
Lot
- Size: 1,306.8 Square Feet
- Dimensions: 26x41
- Features: Zero Lot Line
Details
- Additional structures: None
- Parcel number: 18 007 08 007
- Other equipment: None
- Horse amenities: None
Construction
Type & style
- Home type: Townhouse
- Architectural style: Townhouse,Traditional
- Property subtype: Condominium, Residential, Townhouse
- Attached to another structure: Yes
Materials
- Brick Front, Frame, Wood Siding
- Foundation: Slab
- Roof: Composition
Condition
- Resale
- New construction: No
- Year built: 1973
Utilities & green energy
- Electric: None
- Sewer: Public Sewer
- Water: Public
- Utilities for property: Electricity Available, Cable Available, Phone Available
Green energy
- Energy efficient items: None
- Energy generation: None
Community & HOA
Community
- Features: None
- Security: None
- Subdivision: Glendale Townhomes
HOA
- Has HOA: Yes
- Services included: Pest Control, Reserve Fund, Sewer, Termite, Trash, Water
- HOA fee: $300 monthly
Location
- Region: Decatur
Financial & listing details
- Price per square foot: $342/sqft
- Tax assessed value: $369,900
- Annual tax amount: $6,171
- Date on market: 12/4/2025
- Cumulative days on market: 87 days
- Ownership: Condominium
- Electric utility on property: Yes
- Road surface type: Asphalt
Estimated market value
$440,100
$418,000 - $462,000
$2,673/mo
Price history
Price history
| Date | Event | Price |
|---|---|---|
| 1/5/2026 | Price change | $443,000-1.6%$342/sqft |
Source: | ||
| 12/4/2025 | Listed for sale | $450,000+3.4%$347/sqft |
Source: | ||
| 4/30/2024 | Sold | $435,000-3.3%$336/sqft |
Source: | ||
| 4/16/2024 | Pending sale | $450,000$347/sqft |
Source: | ||
| 3/28/2024 | Listed for sale | $450,000+28.6%$347/sqft |
Source: | ||
| 8/21/2019 | Sold | $350,000+20.9%$270/sqft |
Source: | ||
| 8/11/2016 | Sold | $289,500+11.3%$223/sqft |
Source: Public Record Report a problem | ||
| 4/8/2014 | Listing removed | $1,625$1/sqft |
Source: Zillow Rental Network Report a problem | ||
| 3/28/2014 | Listed for rent | $1,625+10.2%$1/sqft |
Source: Zillow Rental Network Report a problem | ||
| 11/7/2011 | Listing removed | $1,475$1/sqft |
Source: Rentbits Report a problem | ||
| 10/8/2011 | Listed for rent | $1,475$1/sqft |
Source: Rentbits Report a problem | ||
| 2/19/2004 | Sold | $260,000$201/sqft |
Source: Public Record Report a problem | ||
Public tax history
Public tax history
| Year | Property taxes | Tax assessment |
|---|---|---|
| 2025 | $9,307 +5.8% | $147,960 +6.6% |
| 2024 | $8,799 +195437.1% | $138,840 +0.8% |
| 2023 | $5 -7.8% | $137,720 -8.8% |
| 2022 | $5 -7.2% | $150,960 |
| 2021 | $5 -95.8% | $150,960 +8.9% |
| 2020 | $125 +123.9% | $138,640 |
| 2019 | $56 -70.9% | $138,640 +29.2% |
| 2018 | $192 -66.8% | $107,280 -0.9% |
| 2017 | $578 -57% | $108,240 -13.7% |
| 2016 | $1,345 | $125,480 +86.6% |
| 2014 | $1,345 | $67,240 |
| 2013 | -- | $67,240 |
| 2012 | -- | $67,240 +0.7% |
| 2011 | -- | $66,800 |
| 2010 | $729 | $66,800 |
| 2009 | $729 +1.9% | $66,800 |
| 2008 | $715 | $66,800 |
Find assessor info on the county website
BuyAbility℠ payment
Est. payment
$2,742/mo
Principal & interest
$2080
Property taxes
$362
HOA Fees
$300
Climate risks
Neighborhood: Medlock/North Decatur
Nearby schools
GreatSchools rating
- NANew Glennwood ElementaryGrades: PK-2Distance: 0.7 mi
- 8/10Beacon Hill Middle SchoolGrades: 6-8Distance: 1.5 mi
- 9/10Decatur High SchoolGrades: 9-12Distance: 1.2 mi
Schools provided by the listing agent
- Elementary: Glennwood
- Middle: Beacon Hill
- High: Decatur
Source: FMLS GA. This data may not be complete. We recommend contacting the local school district to confirm school assignments for this home.
