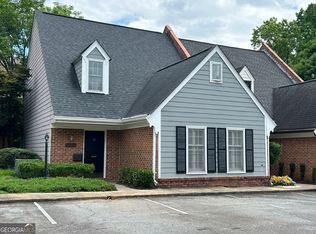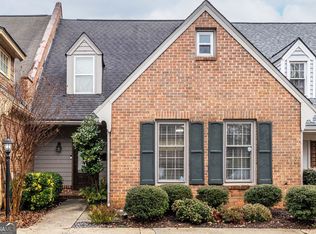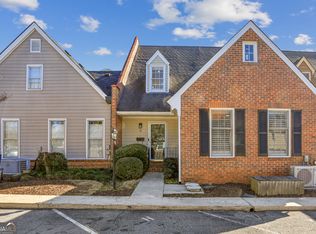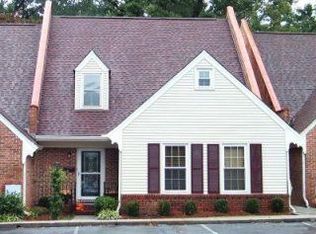Closed
$450,000
218 Forkner Dr APT J, Decatur, GA 30030
3beds
2,960sqft
Condominium
Built in 1973
-- sqft lot
$471,400 Zestimate®
$152/sqft
$3,746 Estimated rent
Home value
$471,400
$443,000 - $504,000
$3,746/mo
Zestimate® history
Loading...
Owner options
Explore your selling options
What's special
This Wonderful and Large Townhouse is awaiting a savvy homebuyer looking to live in the Great City of Decatur! With three spacious levels of living space including a bedroom and full bathroom on the main level, this home features brick contruction, hardwood floors, double-paned windows, white cabinets & granite kitchen counters, a new stainless steel dishwasher & microwave, washer/dryer in basement room, basement with bonus room and den which includes a decorative fireplace, and plenty of extra storage. Plus Unit J backs up to greenspace which is both private and quiet, providing a peaceful view of nature year round. Home is located in the award wining City of Decatur School District, is just around the corner from the beautiful Glendale Park, pool, & tennis courts, and is a short commute to Downtown Decatur, Emory University, CDC, CHOA, VA Hospital, I-285, I-85, etc. Don't miss this opportunity to consider making this lovely townhouse and community your new home!
Zillow last checked: 8 hours ago
Listing updated: January 20, 2026 at 12:39pm
Listed by:
Andrew Gilbert 404-909-5037,
Keller Williams Realty
Bought with:
Richard Torrance, 344554
Keller Williams Realty First Atlanta
Source: GAMLS,MLS#: 10242741
Facts & features
Interior
Bedrooms & bathrooms
- Bedrooms: 3
- Bathrooms: 3
- Full bathrooms: 2
- 1/2 bathrooms: 1
- Main level bathrooms: 1
- Main level bedrooms: 1
Dining room
- Features: Dining Rm/Living Rm Combo
Kitchen
- Features: Solid Surface Counters
Heating
- Electric, Zoned
Cooling
- Ceiling Fan(s), Common, Electric
Appliances
- Included: Dryer, Washer, Dishwasher, Microwave, Refrigerator
- Laundry: In Basement, In Kitchen
Features
- Bookcases, High Ceilings, Walk-In Closet(s)
- Flooring: Hardwood, Tile
- Windows: Double Pane Windows
- Basement: Concrete,Daylight,Interior Entry,Exterior Entry,Finished,Full
- Has fireplace: Yes
- Fireplace features: Basement, Family Room, Gas Starter
- Common walls with other units/homes: No One Below,End Unit,No One Above
Interior area
- Total structure area: 2,960
- Total interior livable area: 2,960 sqft
- Finished area above ground: 2,283
- Finished area below ground: 677
Property
Parking
- Total spaces: 2
- Parking features: Assigned
Features
- Levels: Three Or More
- Stories: 3
- Patio & porch: Patio
- Exterior features: Garden
- Has view: Yes
- View description: Seasonal View
- Waterfront features: No Dock Or Boathouse, No Dock Rights
- Body of water: None
Lot
- Size: 1,306 sqft
- Features: Cul-De-Sac, Private
- Residential vegetation: Wooded, Partially Wooded
Details
- Parcel number: 18 007 08 011
Construction
Type & style
- Home type: Condo
- Architectural style: Brick 3 Side,Traditional
- Property subtype: Condominium
- Attached to another structure: Yes
Materials
- Brick, Wood Siding
- Foundation: Block
- Roof: Composition
Condition
- Resale
- New construction: No
- Year built: 1973
Utilities & green energy
- Electric: 220 Volts
- Sewer: Public Sewer
- Water: Public
- Utilities for property: Electricity Available, High Speed Internet, Natural Gas Available, Sewer Available, Cable Available, Water Available
Green energy
- Energy efficient items: Thermostat, Windows
- Water conservation: Low-Flow Fixtures
Community & neighborhood
Security
- Security features: Smoke Detector(s), Open Access
Community
- Community features: Park, Sidewalks, Street Lights, Near Public Transport, Near Shopping
Location
- Region: Decatur
- Subdivision: Glendale Townhouses
HOA & financial
HOA
- Has HOA: Yes
- HOA fee: $250 annually
- Services included: Maintenance Grounds, Pest Control, Water
Other
Other facts
- Listing agreement: Exclusive Right To Sell
- Listing terms: Cash,Conventional,VA Loan
Price history
| Date | Event | Price |
|---|---|---|
| 2/15/2024 | Sold | $450,000$152/sqft |
Source: | ||
| 1/29/2024 | Pending sale | $450,000$152/sqft |
Source: | ||
| 1/21/2024 | Contingent | $450,000$152/sqft |
Source: | ||
| 1/18/2024 | Listed for sale | $450,000+46.6%$152/sqft |
Source: | ||
| 2/3/2020 | Sold | $307,000-22.3%$104/sqft |
Source: Agent Provided Report a problem | ||
Public tax history
| Year | Property taxes | Tax assessment |
|---|---|---|
| 2025 | $4,711 -23.1% | $192,960 +0.1% |
| 2024 | $6,129 +218797.2% | $192,840 +35.4% |
| 2023 | $3 -15.2% | $142,440 -14.3% |
Find assessor info on the county website
Neighborhood: Medlock/North Decatur
Nearby schools
GreatSchools rating
- NANew Glennwood ElementaryGrades: PK-2Distance: 0.7 mi
- 8/10Beacon Hill Middle SchoolGrades: 6-8Distance: 1.5 mi
- 9/10Decatur High SchoolGrades: 9-12Distance: 1.2 mi
Schools provided by the listing agent
- Elementary: Glennwood
- Middle: Beacon Hill
- High: Decatur
Source: GAMLS. This data may not be complete. We recommend contacting the local school district to confirm school assignments for this home.
Get a cash offer in 3 minutes
Find out how much your home could sell for in as little as 3 minutes with a no-obligation cash offer.
Estimated market value$471,400
Get a cash offer in 3 minutes
Find out how much your home could sell for in as little as 3 minutes with a no-obligation cash offer.
Estimated market value
$471,400



