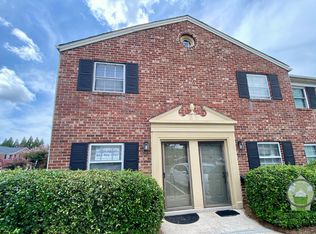Sold for $575,000
$575,000
218 Gilderbrook Rd, Greenville, SC 29615
5beds
3,587sqft
Single Family Residence, Residential
Built in ----
0.34 Acres Lot
$578,400 Zestimate®
$160/sqft
$3,458 Estimated rent
Home value
$578,400
$544,000 - $613,000
$3,458/mo
Zestimate® history
Loading...
Owner options
Explore your selling options
What's special
Absolutely stunning 5 bedroom 2.5 bath home plus rec room on Greenville's Eastside. This renovated home is just what you have been waiting on. Boasting almost 3600 sq ft, you will love the hardwood floors, open floor plan and luxury at every turn. Character abounds with beautiful moldings, wainscoting, recessed lighting, and lovely bay windows. The large kitchen has been completely renovated with new cabinets, designer backsplash, quartz counters, stainless appliances and opens to the lovely Great room. Spacious living and dining rooms provide plenty of space for entertaining. The sunroom is perfect and offers yet another spot for entertaining or breakfast room. Dual staircases lead to the upstairs where you will find 5 large bedrooms and a rec room. The primary bedroom provides multiple closets, huge walk in tile shower with frameless glass door, jetted tub, and gorgeous vanity. Outside enjoy amazing landscaping and large deck overlooking the lovely back yard with tranquil creek. All of this in an amazing neighborhood with pool, tennis, and pickleball just off Pelham Road.
Zillow last checked: 8 hours ago
Listing updated: August 01, 2025 at 01:16pm
Listed by:
Christopher Toates 864-360-6696,
Reedy Property Group, Inc
Bought with:
Diane Naylor
Keller Williams Seneca
Source: Greater Greenville AOR,MLS#: 1555926
Facts & features
Interior
Bedrooms & bathrooms
- Bedrooms: 5
- Bathrooms: 3
- Full bathrooms: 2
- 1/2 bathrooms: 1
Primary bedroom
- Area: 260
- Dimensions: 20 x 13
Bedroom 2
- Area: 225
- Dimensions: 15 x 15
Bedroom 3
- Area: 154
- Dimensions: 14 x 11
Bedroom 4
- Area: 272
- Dimensions: 17 x 16
Bedroom 5
- Area: 144
- Dimensions: 12 x 12
Primary bathroom
- Features: Double Sink, Full Bath, Shower-Separate, Tub-Separate, Tub-Jetted, Walk-In Closet(s), Multiple Closets
- Level: Second
Dining room
- Area: 192
- Dimensions: 16 x 12
Family room
- Area: 306
- Dimensions: 18 x 17
Kitchen
- Area: 300
- Dimensions: 20 x 15
Living room
- Area: 247
- Dimensions: 19 x 13
Bonus room
- Area: 500
- Dimensions: 25 x 20
Heating
- Electric, Multi-Units
Cooling
- Central Air, Electric, Multi Units
Appliances
- Included: Dishwasher, Free-Standing Gas Range, Refrigerator, Double Oven, Gas Water Heater
- Laundry: 2nd Floor, Laundry Room
Features
- Bookcases, Ceiling Fan(s), Vaulted Ceiling(s), Open Floorplan, Walk-In Closet(s), Countertops – Quartz, Pantry
- Flooring: Ceramic Tile, Wood, Marble
- Windows: Tilt Out Windows, Vinyl/Aluminum Trim, Insulated Windows
- Basement: None
- Attic: Storage
- Number of fireplaces: 1
- Fireplace features: Wood Burning
Interior area
- Total structure area: 3,623
- Total interior livable area: 3,587 sqft
Property
Parking
- Total spaces: 2
- Parking features: Attached, Yard Door, Paved
- Attached garage spaces: 2
- Has uncovered spaces: Yes
Features
- Levels: Three Or More
- Stories: 3
- Patio & porch: Deck, Front Porch
- Has spa: Yes
- Spa features: Bath
- Fencing: Fenced
Lot
- Size: 0.34 Acres
- Features: Few Trees, Sprklr In Grnd-Full Yard, 1/2 Acre or Less
- Topography: Level
Details
- Parcel number: 0540210103200
Construction
Type & style
- Home type: SingleFamily
- Architectural style: Traditional
- Property subtype: Single Family Residence, Residential
Materials
- Vinyl Siding
- Foundation: Crawl Space
- Roof: Architectural
Utilities & green energy
- Sewer: Public Sewer
- Water: Public
- Utilities for property: Cable Available, Underground Utilities
Community & neighborhood
Security
- Security features: Smoke Detector(s)
Community
- Community features: Clubhouse, Pool, Tennis Court(s)
Location
- Region: Greenville
- Subdivision: Brookfield West
Price history
| Date | Event | Price |
|---|---|---|
| 8/1/2025 | Sold | $575,000-0.8%$160/sqft |
Source: | ||
| 7/8/2025 | Contingent | $579,900$162/sqft |
Source: | ||
| 5/20/2025 | Price change | $579,900-0.9%$162/sqft |
Source: | ||
| 5/1/2025 | Listed for sale | $585,000-0.8%$163/sqft |
Source: | ||
| 4/4/2025 | Contingent | $589,900$164/sqft |
Source: | ||
Public tax history
| Year | Property taxes | Tax assessment |
|---|---|---|
| 2024 | $2,330 -1.9% | $339,870 |
| 2023 | $2,376 +9.8% | $339,870 |
| 2022 | $2,164 -0.1% | $339,870 |
Find assessor info on the county website
Neighborhood: 29615
Nearby schools
GreatSchools rating
- 10/10Pelham Road Elementary SchoolGrades: K-5Distance: 0.9 mi
- 5/10Beck International AcademyGrades: 6-8Distance: 1.9 mi
- 9/10J. L. Mann High AcademyGrades: 9-12Distance: 4.1 mi
Schools provided by the listing agent
- Elementary: Pelham Road
- Middle: Beck
- High: J. L. Mann
Source: Greater Greenville AOR. This data may not be complete. We recommend contacting the local school district to confirm school assignments for this home.
Get a cash offer in 3 minutes
Find out how much your home could sell for in as little as 3 minutes with a no-obligation cash offer.
Estimated market value$578,400
Get a cash offer in 3 minutes
Find out how much your home could sell for in as little as 3 minutes with a no-obligation cash offer.
Estimated market value
$578,400
