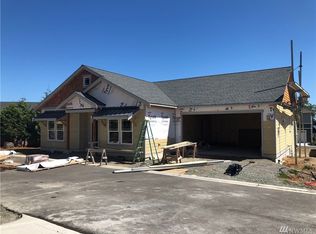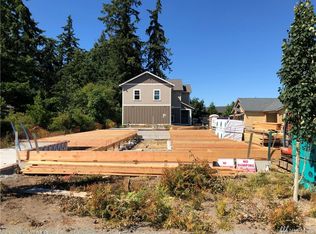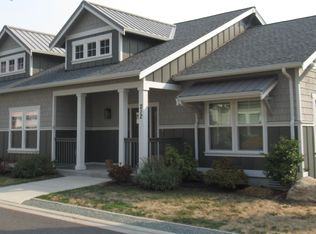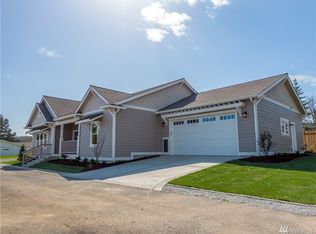This brand new 2-story home will be completed approximately at the end of May. This is a 3 bedroom, 2.5 bath, 2 car garage, Farmhouse style home. Open concept living, dining, and kitchen space. Granite and Quartz countertops. Gas fireplace in living room. Cozy patio off of Dining and Kitchen with fully landscaped yard. Views of Mt. Baker. Private country neighborhood within walking distance of ACFL and Whistle Lake. Handicap Accessible. Energy efficient construction.
This property is off market, which means it's not currently listed for sale or rent on Zillow. This may be different from what's available on other websites or public sources.



