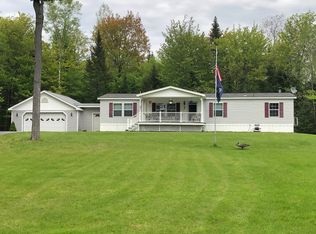Waterfront cottage on Little Pushaw Pond with radiant floor heating, 200 feet of water frontage, large lawn and 2 story, one car garage.
This property is off market, which means it's not currently listed for sale or rent on Zillow. This may be different from what's available on other websites or public sources.
