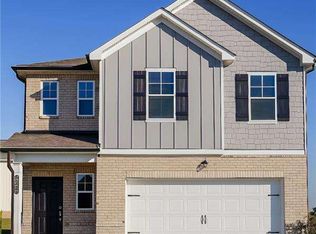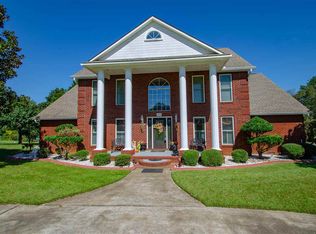Welcome Home to 218 Hickory Ridge Trail - Brand New Construction in Kathleen, GA! Step into modern comfort and convenience in this stunning brand-new 4-bedroom, 2.5-bath home perfectly situated in one of Kathleen's most desirable neighborhoods-just minutes from Robins Air Force Base! This thoughtfully designed home offers spacious living with room for everyone to spread out and relax. From the moment you enter, you'll be greeted by bright, open living spaces, beautiful finishes, and a floor plan that blends style and functionality. The contemporary kitchen features sleek cabinetry, generous counter space, and comes equipped with a brand-new refrigerator, washer, and dryer-no need to bring your own! Enjoy the peace of mind that comes with brand-new construction-everything is pristine, efficient, and maintenance-free. Upstairs, the primary suite offers a private retreat, while three additional bedrooms provide flexibility for guests, hobbies, or a home office. Outside, you'll love living in a community designed for connection and recreation-with sidewalks, streetlights, and a beautiful common area featuring a playground, splash pad, and extra-large pavilion perfect for outdoor enjoyment. Zoned for top-rated schools, this neighborhood offers both comfort and convenience. Whether you're relocating for work or simply seeking a fresh start in a home where everything is new, 218 Hickory Ridge Trail is the perfect place to call home. Don't miss your chance to be the first to call this beautiful home yours-schedule a tour today. "ShowingTime" will not be accepted. Copyright Georgia MLS. All rights reserved. Information is deemed reliable but not guaranteed.
This property is off market, which means it's not currently listed for sale or rent on Zillow. This may be different from what's available on other websites or public sources.

