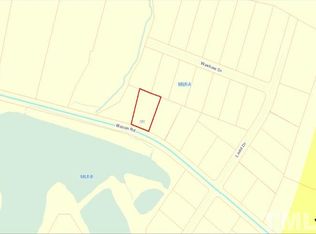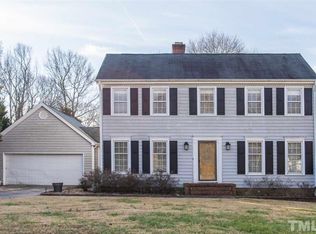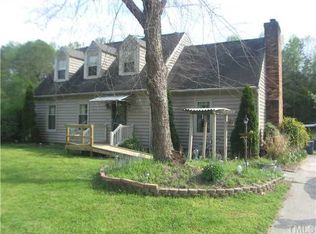Sold for $419,900
$419,900
218 Mason Rd, Durham, NC 27712
3beds
2,013sqft
Single Family Residence, Residential
Built in 2020
0.7 Acres Lot
$411,700 Zestimate®
$209/sqft
$2,348 Estimated rent
Home value
$411,700
$387,000 - $441,000
$2,348/mo
Zestimate® history
Loading...
Owner options
Explore your selling options
What's special
Escape the restrictions of HOA fees and city taxes with this stunning 3-bedroom, 2.5-bath home, perfectly situated on a spacious 0.70-acre lot. Featuring a desirable first-floor primary suite, this home offers ultimate convenience and privacy. Inside, you'll find elegant granite countertops and a stylish tile backsplash, beautifully complementing the stainless-steel appliances in the kitchen. The walk-in closets provide generous storage, while the garden tubs create a spa-like retreat for relaxation. Step outside to enjoy the huge backyard, perfect for gatherings, gardening, or simply unwinding in your own private oasis. A two-car garage ensures ample parking and storage space. This home combines comfort, style, and practicality—all without city taxes or HOA fees. Don't miss out on this exceptional opportunity!
Zillow last checked: 8 hours ago
Listing updated: October 28, 2025 at 01:05am
Listed by:
Gerald Mack 919-672-4138,
Gerald Mack Realty
Bought with:
Matt Russell, 291290
DASH Carolina
Source: Doorify MLS,MLS#: 10098211
Facts & features
Interior
Bedrooms & bathrooms
- Bedrooms: 3
- Bathrooms: 3
- Full bathrooms: 2
- 1/2 bathrooms: 1
Heating
- Electric, Heat Pump
Cooling
- Ceiling Fan(s), Central Air, Electric, Exhaust Fan
Appliances
- Included: Dishwasher, Electric Cooktop, Electric Oven, Electric Range, Electric Water Heater, Ice Maker, Microwave, Portable Dishwasher, Refrigerator, Stainless Steel Appliance(s), Vented Exhaust Fan
- Laundry: Laundry Room, Upper Level
Features
- Bathtub/Shower Combination, Ceiling Fan(s), Chandelier, Double Vanity, Granite Counters, High Speed Internet, Kitchen Island, Open Floorplan, Pantry, Recessed Lighting, Smooth Ceilings, Soaking Tub, Walk-In Closet(s), Walk-In Shower
- Flooring: Carpet, Vinyl
- Has fireplace: No
- Common walls with other units/homes: No Common Walls
Interior area
- Total structure area: 2,013
- Total interior livable area: 2,013 sqft
- Finished area above ground: 2,013
- Finished area below ground: 0
Property
Parking
- Parking features: Garage, Garage Faces Front, Gravel
- Attached garage spaces: 2
Features
- Levels: Two
- Stories: 2
- Patio & porch: Front Porch
- Exterior features: Private Yard
- Spa features: None
- Fencing: None
- Has view: Yes
Lot
- Size: 0.70 Acres
- Features: Back Yard, Cleared, Few Trees, Front Yard, Private
Details
- Parcel number: 188260
- Special conditions: Standard
Construction
Type & style
- Home type: SingleFamily
- Architectural style: Traditional
- Property subtype: Single Family Residence, Residential
Materials
- Asphalt, Concrete, Stone, Vinyl Siding
- Foundation: Concrete, Slab
- Roof: Asphalt, Shingle
Condition
- New construction: No
- Year built: 2020
- Major remodel year: 2020
Utilities & green energy
- Sewer: Septic Tank
- Water: Private, Well
- Utilities for property: Cable Available, Electricity Connected, Septic Connected
Community & neighborhood
Location
- Region: Durham
- Subdivision: Not in a Subdivision
Other
Other facts
- Road surface type: Asphalt, Paved
Price history
| Date | Event | Price |
|---|---|---|
| 6/27/2025 | Sold | $419,900$209/sqft |
Source: | ||
| 5/28/2025 | Pending sale | $419,900$209/sqft |
Source: | ||
| 5/22/2025 | Listed for sale | $419,900+45.6%$209/sqft |
Source: | ||
| 3/24/2021 | Listing removed | -- |
Source: Owner Report a problem | ||
| 8/3/2020 | Sold | $288,340+0.5%$143/sqft |
Source: | ||
Public tax history
| Year | Property taxes | Tax assessment |
|---|---|---|
| 2025 | $3,160 +27.9% | $446,199 +85.5% |
| 2024 | $2,472 +5.5% | $240,518 |
| 2023 | $2,344 +15% | $240,518 |
Find assessor info on the county website
Neighborhood: 27712
Nearby schools
GreatSchools rating
- 4/10Little River ElementaryGrades: PK-8Distance: 2.8 mi
- 2/10Northern HighGrades: 9-12Distance: 1.8 mi
- 7/10George L Carrington MiddleGrades: 6-8Distance: 2.4 mi
Schools provided by the listing agent
- Elementary: Durham - Mangum
- Middle: Durham - Lucas
- High: Durham - Northern
Source: Doorify MLS. This data may not be complete. We recommend contacting the local school district to confirm school assignments for this home.
Get a cash offer in 3 minutes
Find out how much your home could sell for in as little as 3 minutes with a no-obligation cash offer.
Estimated market value$411,700
Get a cash offer in 3 minutes
Find out how much your home could sell for in as little as 3 minutes with a no-obligation cash offer.
Estimated market value
$411,700


