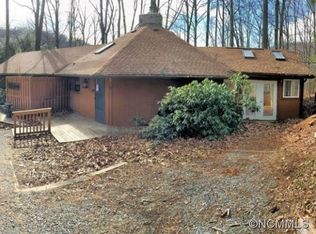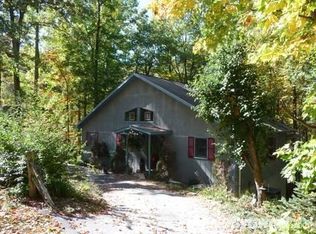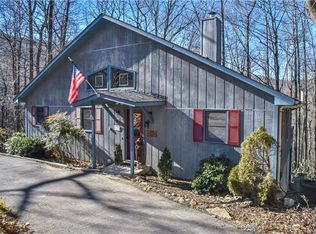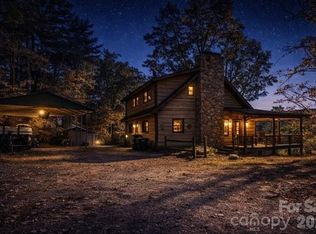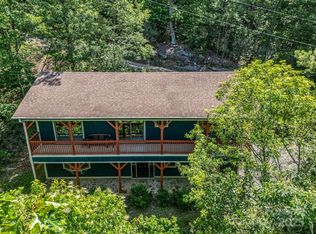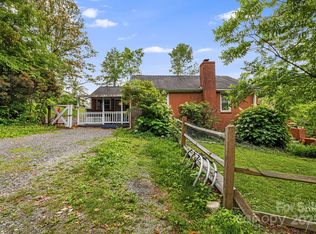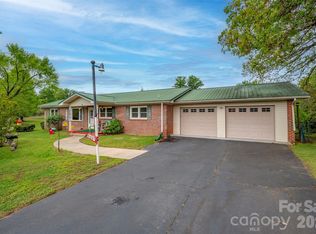218 McGuffey Ridge Rd, Gerton, NC 28735
What's special
- 255 days |
- 1,849 |
- 182 |
Likely to sell faster than
Zillow last checked: 8 hours ago
Listing updated: January 22, 2026 at 06:59am
Tamara Pridgen tpridgen@kw.com,
Keller Williams Professionals
Facts & features
Interior
Bedrooms & bathrooms
- Bedrooms: 2
- Bathrooms: 3
- Full bathrooms: 2
- 1/2 bathrooms: 1
- Main level bedrooms: 1
Primary bedroom
- Level: Main
Bedroom s
- Level: Basement
Bathroom full
- Level: Main
Bathroom half
- Level: Main
Bathroom full
- Level: Basement
Den
- Level: Basement
Dining area
- Level: Main
Flex space
- Level: Main
Kitchen
- Level: Main
Laundry
- Level: Basement
Living room
- Level: Main
Living room
- Level: Basement
Heating
- Baseboard, Central
Cooling
- Central Air, Ductless
Appliances
- Included: Dishwasher, Dryer, Electric Range, Electric Water Heater, Microwave, Refrigerator, Washer
- Laundry: In Basement
Features
- Basement: Basement Garage Door,Bath/Stubbed,Daylight,Exterior Entry,Finished,Interior Entry,Walk-Out Access
- Fireplace features: Den, Living Room, Wood Burning
Interior area
- Total structure area: 881
- Total interior livable area: 1,605 sqft
- Finished area above ground: 881
- Finished area below ground: 724
Property
Parking
- Total spaces: 1
- Parking features: Driveway, Attached Garage, Garage Faces Side
- Attached garage spaces: 1
- Has uncovered spaces: Yes
Features
- Levels: One
- Stories: 1
Lot
- Size: 1.46 Acres
Details
- Parcel number: 0604032508
- Zoning: RES
- Special conditions: Standard
Construction
Type & style
- Home type: SingleFamily
- Property subtype: Single Family Residence
Materials
- Wood
Condition
- New construction: No
- Year built: 1984
Utilities & green energy
- Sewer: Septic Installed
- Water: Community Well
Community & HOA
Community
- Subdivision: McGuffey Ridge
HOA
- Has HOA: Yes
- HOA fee: $450 annually
- HOA name: McGuffey Ridge
Location
- Region: Gerton
Financial & listing details
- Price per square foot: $187/sqft
- Tax assessed value: $229,400
- Annual tax amount: $1,298
- Date on market: 6/18/2025
- Cumulative days on market: 241 days
- Road surface type: Gravel
By pressing Contact Agent, you agree that the real estate professional identified above may call/text you about your search, which may involve use of automated means and pre-recorded/artificial voices. You don't need to consent as a condition of buying any property, goods, or services. Message/data rates may apply. You also agree to our Terms of Use. Zillow does not endorse any real estate professionals. We may share information about your recent and future site activity with your agent to help them understand what you're looking for in a home.
Estimated market value
Not available
Estimated sales range
Not available
Not available
Price history
Price history
| Date | Event | Price |
|---|---|---|
| 1/22/2026 | Price change | $300,000-6.2%$187/sqft |
Source: | ||
| 10/29/2025 | Price change | $319,900-1.5%$199/sqft |
Source: | ||
| 9/15/2025 | Price change | $324,900-1.5%$202/sqft |
Source: | ||
| 6/18/2025 | Listed for sale | $329,900+137.3%$206/sqft |
Source: | ||
| 7/15/2011 | Sold | $139,000$87/sqft |
Source: Agent Provided Report a problem | ||
| 5/29/2011 | Listed for sale | $139,000-14.5%$87/sqft |
Source: Beverly-Hanks & Associates #488114 Report a problem | ||
| 12/4/2010 | Listing removed | $162,500$101/sqft |
Source: Coldwell Banker Quarters Real Estate #456481 Report a problem | ||
| 10/2/2010 | Listed for sale | $162,500$101/sqft |
Source: Coldwell Banker Quarters Real Estate #456481 Report a problem | ||
| 8/6/2010 | Listing removed | $162,500$101/sqft |
Source: Coldwell Banker Quarters Real Estate #456481 Report a problem | ||
| 6/12/2010 | Price change | $162,500-9.2%$101/sqft |
Source: Coldwell Banker Quarters Real Estate #456481 Report a problem | ||
| 1/19/2010 | Price change | $179,000-5.7%$112/sqft |
Source: iseemedia Report a problem | ||
| 6/13/2009 | Price change | $189,900-5%$118/sqft |
Source: Burke Realty Inc. #442627 Report a problem | ||
| 3/2/2009 | Price change | $199,900-7%$125/sqft |
Source: Listhub #427742 Report a problem | ||
| 11/9/2008 | Listed for sale | $214,900$134/sqft |
Source: Listhub #427742 Report a problem | ||
Public tax history
Public tax history
| Year | Property taxes | Tax assessment |
|---|---|---|
| 2024 | $1,298 | $229,400 |
| 2023 | $1,298 +28.3% | $229,400 +57.8% |
| 2022 | $1,012 | $145,400 |
| 2021 | -- | $145,400 |
| 2020 | $1,012 +1.5% | $145,400 |
| 2019 | $997 | $145,400 |
Find assessor info on the county website
BuyAbility℠ payment
Climate risks
Neighborhood: 28735
Getting around
Nearby schools
GreatSchools rating
- 3/10Edneyville ElementaryGrades: PK-5Distance: 6.8 mi
- 6/10Apple Valley MiddleGrades: 6-8Distance: 8.5 mi
- 7/10North Henderson HighGrades: 9-12Distance: 8.5 mi
