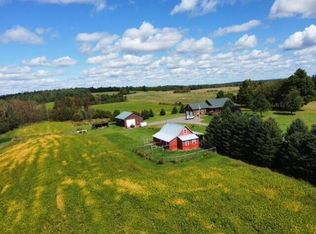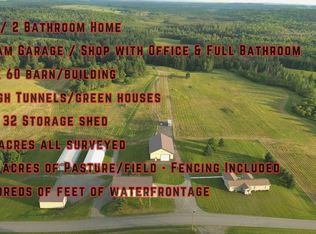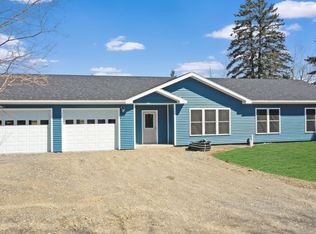Closed
$238,000
218 Montieth Road, Bridgewater, ME 04735
4beds
2,000sqft
Single Family Residence
Built in ----
11.4 Acres Lot
$239,400 Zestimate®
$119/sqft
$2,204 Estimated rent
Home value
$239,400
Estimated sales range
Not available
$2,204/mo
Zestimate® history
Loading...
Owner options
Explore your selling options
What's special
MOTIVATED SELLER- Relocating Soon!
OPEN TO REASONABLE OFFERS and QUICK CLOSING
Picturesque northern Maine farmhouse located on a dead-end road just a few hundred yards from the US / Canada border! Surrounded by active farms in a small community of just over 500 people. The farmhouse which boasts 3 - 4 bedrooms, one full bathroom and an additional half bathroom on the second floor. Much of the character remains to home as it was years ago and has served only 3 owners over the past 50 + years. The home has a new roof and electrical updates in the recent past along with additional improvements. There is an attached shed on the rear of the home that can be used for storage or a vehicle but there are two barns also on the property that can be used as vehicle storage. East side has a deck and setting area over looking a private pond! Enjoy the sunrise or wildlife. Lots of space for animals or gardens on the 11+ surveyed acres. The lot has open areas including a small parcel of tillable land in the rear of the lot. Apple tree's and a wide variety of other trees on the property. Perfect for a homestead. This beautiful country setting is conveniently located almost mid-point between Houlton 24 miles to the south and 23 miles to Presque Isle to the north. If you have been dreaming of owning a farmhouse and looking for a simpler way of life check this out!
Ready to show
Zillow last checked: 8 hours ago
Listing updated: January 07, 2026 at 01:09pm
Listed by:
Northern Maine Realty, Inc.
Bought with:
Mooers Realty
Source: Maine Listings,MLS#: 1630090
Facts & features
Interior
Bedrooms & bathrooms
- Bedrooms: 4
- Bathrooms: 2
- Full bathrooms: 2
Bedroom 1
- Level: Second
- Area: 96 Square Feet
- Dimensions: 12 x 8
Bedroom 2
- Level: Second
- Area: 110 Square Feet
- Dimensions: 11 x 10
Bedroom 3
- Level: Second
- Area: 90 Square Feet
- Dimensions: 10 x 9
Dining room
- Level: First
- Area: 160 Square Feet
- Dimensions: 16 x 10
Kitchen
- Level: First
- Area: 66 Square Feet
- Dimensions: 11 x 6
Laundry
- Level: First
- Area: 64 Square Feet
- Dimensions: 8 x 8
Mud room
- Level: First
Other
- Level: Second
- Area: 162 Square Feet
- Dimensions: 18 x 9
Other
- Level: First
- Area: 108 Square Feet
- Dimensions: 12 x 9
Heating
- Baseboard, Hot Water, Pellet Stove
Cooling
- None
Features
- Flooring: Carpet, Other, Vinyl
- Basement: Bulkhead,Interior Entry
- Has fireplace: No
Interior area
- Total structure area: 2,000
- Total interior livable area: 2,000 sqft
- Finished area above ground: 2,000
- Finished area below ground: 0
Property
Parking
- Total spaces: 1
- Parking features: Garage - Attached
- Attached garage spaces: 1
Features
- Patio & porch: Deck
- Has view: Yes
- View description: Fields, Trees/Woods
Lot
- Size: 11.40 Acres
Details
- Additional structures: Barn(s)
- Parcel number: BRIRM003L016
- Zoning: RF per Town
Construction
Type & style
- Home type: SingleFamily
- Architectural style: Farmhouse
- Property subtype: Single Family Residence
Materials
- Roof: Pitched,Shingle
Utilities & green energy
- Electric: Circuit Breakers
- Sewer: Private Sewer, Septic Tank
- Water: Private, Well
Community & neighborhood
Location
- Region: Bridgewater
Price history
| Date | Event | Price |
|---|---|---|
| 1/7/2026 | Sold | $238,000-4.8%$119/sqft |
Source: | ||
| 11/20/2025 | Pending sale | $249,900$125/sqft |
Source: | ||
| 11/3/2025 | Price change | $249,900-5.7%$125/sqft |
Source: | ||
| 9/22/2025 | Price change | $264,900-8.6%$132/sqft |
Source: | ||
| 8/28/2025 | Price change | $289,900-3.3%$145/sqft |
Source: | ||
Public tax history
| Year | Property taxes | Tax assessment |
|---|---|---|
| 2024 | $3,712 | $123,400 -36.8% |
| 2023 | $3,712 | $195,352 |
| 2022 | $3,712 | $195,352 |
Find assessor info on the county website
Neighborhood: 04735
Nearby schools
GreatSchools rating
- 4/10Fort Street SchoolGrades: PK-6Distance: 10.1 mi
- 7/10Central Aroostook Jr-Sr High SchoolGrades: 7-12Distance: 9.6 mi
Get pre-qualified for a loan
At Zillow Home Loans, we can pre-qualify you in as little as 5 minutes with no impact to your credit score.An equal housing lender. NMLS #10287.


