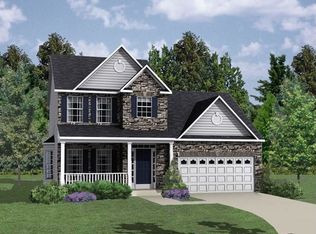Sold for $295,000
$295,000
218 N Hammonds Ferry Rd, Linthicum, MD 21090
2beds
1,560sqft
Single Family Residence
Built in 1942
0.29 Acres Lot
$298,200 Zestimate®
$189/sqft
$1,850 Estimated rent
Home value
$298,200
$283,000 - $313,000
$1,850/mo
Zestimate® history
Loading...
Owner options
Explore your selling options
What's special
Handyman Special! Instant Equity To Be Earned! Welcome to 218 N Hammonds Ferry Rd, a charming residence nestled in the heart of Linthicum Heights. This delightful home offers a seamless blend of classic character and modern updates, providing a comfortable and inviting living experience. The spacious layout features multiple bedrooms and bathrooms, catering to both family living and entertaining needs. The kitchen is equipped with contemporary appliances and ample cabinetry, making meal preparation a joy. Natural light floods the living areas, highlighting the home's warm ambiance and tasteful finishes. Outside, the property boasts a well-maintained yard, perfect for outdoor activities and gatherings. Located just minutes from BWI Airport, major commuter routes, shopping, and dining, this home offers both convenience and tranquility. Don't miss the opportunity to make 218 N Hammonds Ferry Rd your new address in this sought-after community. Home is being sold in as-is condition!
Zillow last checked: 9 hours ago
Listing updated: December 31, 2025 at 04:05pm
Listed by:
Nick Waldner 443-579-1516,
Keller Williams Realty Centre,
Listing Team: Waldner Winters Team, Co-Listing Team: Waldner Winters Team,Co-Listing Agent: Tyler Ell 410-829-6842,
Keller Williams Realty Centre
Bought with:
Dylan Miller, 658680
Cummings & Co. Realtors
Source: Bright MLS,MLS#: MDAA2124740
Facts & features
Interior
Bedrooms & bathrooms
- Bedrooms: 2
- Bathrooms: 1
- Full bathrooms: 1
- Main level bathrooms: 1
- Main level bedrooms: 2
Bedroom 1
- Level: Main
Bedroom 2
- Level: Main
Basement
- Features: Basement - Unfinished
- Level: Lower
Other
- Features: Bathroom - Tub Shower
- Level: Main
Kitchen
- Features: Kitchen - Electric Cooking
- Level: Main
Living room
- Features: Flooring - HardWood
- Level: Main
Heating
- Radiator, Other, Electric
Cooling
- Ceiling Fan(s), Window Unit(s), Electric
Appliances
- Included: Dishwasher, Oven/Range - Electric, Refrigerator, Dryer, Washer, Gas Water Heater
Features
- Bathroom - Tub Shower, Ceiling Fan(s), Dining Area, Entry Level Bedroom, Floor Plan - Traditional
- Flooring: Carpet, Hardwood
- Basement: Unfinished
- Has fireplace: No
Interior area
- Total structure area: 2,288
- Total interior livable area: 1,560 sqft
- Finished area above ground: 1,560
- Finished area below ground: 0
Property
Parking
- Parking features: Off Street, Driveway
- Has uncovered spaces: Yes
Accessibility
- Accessibility features: None
Features
- Levels: One
- Stories: 1
- Exterior features: Lighting
- Pool features: None
- Has view: Yes
- View description: Street, Trees/Woods
Lot
- Size: 0.29 Acres
- Features: Front Yard, Rear Yard
Details
- Additional structures: Above Grade, Below Grade
- Parcel number: 020500009940150
- Zoning: R5
- Special conditions: Standard
Construction
Type & style
- Home type: SingleFamily
- Architectural style: Traditional
- Property subtype: Single Family Residence
Materials
- Asbestos
- Foundation: Other
Condition
- New construction: No
- Year built: 1942
Utilities & green energy
- Sewer: Public Sewer
- Water: Public
Community & neighborhood
Location
- Region: Linthicum
- Subdivision: Kingston Heights
Other
Other facts
- Listing agreement: Exclusive Right To Sell
- Ownership: Fee Simple
Price history
| Date | Event | Price |
|---|---|---|
| 10/2/2025 | Sold | $295,000-1.6%$189/sqft |
Source: | ||
| 9/6/2025 | Pending sale | $299,777$192/sqft |
Source: | ||
| 8/28/2025 | Listed for sale | $299,777$192/sqft |
Source: | ||
| 8/26/2025 | Listing removed | $299,777$192/sqft |
Source: | ||
| 7/28/2025 | Contingent | $299,777$192/sqft |
Source: | ||
Public tax history
| Year | Property taxes | Tax assessment |
|---|---|---|
| 2025 | -- | $286,000 +3.8% |
| 2024 | $3,016 +4.3% | $275,467 +4% |
| 2023 | $2,893 +8.8% | $264,933 +4.1% |
Find assessor info on the county website
Neighborhood: 21090
Nearby schools
GreatSchools rating
- 6/10Linthicum Elementary SchoolGrades: PK-5Distance: 0.6 mi
- 6/10Lindale Middle SchoolGrades: 6-8Distance: 0.9 mi
- 4/10North County High SchoolGrades: 9-12Distance: 1.6 mi
Schools provided by the listing agent
- Elementary: Linthicum
- Middle: Lindale
- High: North County
- District: Anne Arundel County Public Schools
Source: Bright MLS. This data may not be complete. We recommend contacting the local school district to confirm school assignments for this home.
Get a cash offer in 3 minutes
Find out how much your home could sell for in as little as 3 minutes with a no-obligation cash offer.
Estimated market value$298,200
Get a cash offer in 3 minutes
Find out how much your home could sell for in as little as 3 minutes with a no-obligation cash offer.
Estimated market value
$298,200
