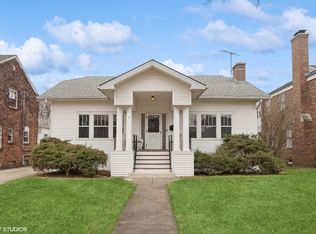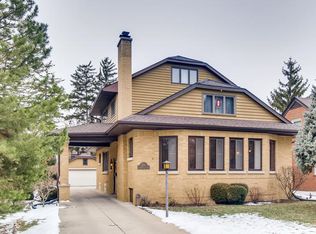Closed
$635,000
218 N Merrill St, Park Ridge, IL 60068
3beds
2,318sqft
Single Family Residence
Built in 1939
8,000 Square Feet Lot
$-- Zestimate®
$274/sqft
$4,521 Estimated rent
Home value
Not available
Estimated sales range
Not available
$4,521/mo
Zestimate® history
Loading...
Owner options
Explore your selling options
What's special
Stately colonial located in beautiful Park Ridge. Close to elementary school and downtown Park Ridge. Large lot at 160 feet deep. Lots of living space with a large living room (with gas fireplace) and dining room, a family room (with a gas burning stove) a large screened-in porch and a finished basement. The kitchen is spacious, with a lovely breakfast room, and there is a half bath on the first floor. There are 3 good sized bedrooms and a full bath upstairs, plus a cedar closet on the second floor landing and a laundry shoot to the basement. The basement also has another full bath. Hardwood floors throughout the house (except family room). Also a 2 car detached garage. Home is beings sold as is. Bring your ideas and make it your own!
Zillow last checked: 8 hours ago
Listing updated: August 05, 2025 at 07:15am
Listing courtesy of:
Dave Blum 847-274-1298,
Baird & Warner
Bought with:
Jakub M Chybowski, SFR
Baird & Warner
Source: MRED as distributed by MLS GRID,MLS#: 12401841
Facts & features
Interior
Bedrooms & bathrooms
- Bedrooms: 3
- Bathrooms: 3
- Full bathrooms: 2
- 1/2 bathrooms: 1
Primary bedroom
- Features: Flooring (Hardwood)
- Level: Second
- Area: 260 Square Feet
- Dimensions: 20X13
Bedroom 2
- Features: Flooring (Hardwood)
- Level: Second
- Area: 154 Square Feet
- Dimensions: 14X11
Bedroom 3
- Features: Flooring (Hardwood)
- Level: Second
- Area: 108 Square Feet
- Dimensions: 12X9
Breakfast room
- Features: Flooring (Vinyl)
- Level: Main
- Area: 108 Square Feet
- Dimensions: 12X9
Deck
- Level: Main
- Area: 144 Square Feet
- Dimensions: 12X12
Dining room
- Features: Flooring (Hardwood)
- Level: Main
- Area: 165 Square Feet
- Dimensions: 11X15
Family room
- Features: Flooring (Carpet)
- Level: Main
- Area: 210 Square Feet
- Dimensions: 14X15
Kitchen
- Features: Kitchen (Galley), Flooring (Vinyl)
- Level: Main
- Area: 180 Square Feet
- Dimensions: 9X20
Laundry
- Level: Basement
- Area: 135 Square Feet
- Dimensions: 15X9
Living room
- Features: Flooring (Hardwood)
- Level: Main
- Area: 299 Square Feet
- Dimensions: 13X23
Other
- Level: Basement
- Area: 195 Square Feet
- Dimensions: 13X15
Recreation room
- Features: Flooring (Vinyl)
- Level: Basement
- Area: 220 Square Feet
- Dimensions: 22X10
Screened porch
- Level: Main
- Area: 136 Square Feet
- Dimensions: 17X8
Heating
- Steam, Baseboard
Cooling
- Central Air
Appliances
- Included: Double Oven, Microwave, Dishwasher, Refrigerator, Washer, Dryer, Disposal, Cooktop, Oven
Features
- Flooring: Hardwood
- Basement: Finished,Full
- Number of fireplaces: 2
- Fireplace features: Family Room, Living Room
Interior area
- Total structure area: 0
- Total interior livable area: 2,318 sqft
Property
Parking
- Total spaces: 2
- Parking features: Concrete, Garage Door Opener, On Site, Garage Owned, Detached, Garage
- Garage spaces: 2
- Has uncovered spaces: Yes
Accessibility
- Accessibility features: No Disability Access
Features
- Stories: 2
- Patio & porch: Roof Deck, Deck, Screened
Lot
- Size: 8,000 sqft
- Dimensions: 50X160
Details
- Parcel number: 09253180140000
- Special conditions: None
Construction
Type & style
- Home type: SingleFamily
- Property subtype: Single Family Residence
Materials
- Brick
- Foundation: Block
- Roof: Asphalt
Condition
- New construction: No
- Year built: 1939
Utilities & green energy
- Electric: Circuit Breakers, 200+ Amp Service
- Sewer: Public Sewer
- Water: Lake Michigan, Public
Community & neighborhood
Location
- Region: Park Ridge
Other
Other facts
- Listing terms: Cash
- Ownership: Fee Simple
Price history
| Date | Event | Price |
|---|---|---|
| 8/4/2025 | Sold | $635,000+6%$274/sqft |
Source: | ||
| 6/30/2025 | Contingent | $599,000$258/sqft |
Source: | ||
| 6/24/2025 | Listed for sale | $599,000$258/sqft |
Source: | ||
| 9/23/2024 | Listing removed | $599,000$258/sqft |
Source: | ||
| 9/13/2024 | Listed for sale | $599,000-7.8%$258/sqft |
Source: | ||
Public tax history
| Year | Property taxes | Tax assessment |
|---|---|---|
| 2023 | $14,690 +4.6% | $57,440 |
| 2022 | $14,049 -8.2% | $57,440 +7% |
| 2021 | $15,307 +3.7% | $53,659 |
Find assessor info on the county website
Neighborhood: 60068
Nearby schools
GreatSchools rating
- 9/10Eugene Field Elementary SchoolGrades: K-5Distance: 0.5 mi
- 5/10Emerson Middle SchoolGrades: 6-8Distance: 1 mi
- 10/10Maine South High SchoolGrades: 9-12Distance: 1.8 mi
Schools provided by the listing agent
- Elementary: Eugene Field Elementary School
- Middle: Emerson Middle School
- High: Maine South High School
- District: 64
Source: MRED as distributed by MLS GRID. This data may not be complete. We recommend contacting the local school district to confirm school assignments for this home.
Get pre-qualified for a loan
At Zillow Home Loans, we can pre-qualify you in as little as 5 minutes with no impact to your credit score.An equal housing lender. NMLS #10287.

