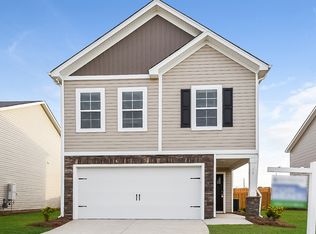The Edisto plan is stunning with the vinyl siding and stone accents around the garage. The open floor plan is great with the arched entry leading into the great room. The kitchen is open to the dining area and great room. The kitchen has an island, granite counter tops, stainless steel appliances and a pantry. Upstairs has 3 bedrooms, loft area and the laundry room. The master bedroom is upstairs with a large walk-in closet, awesome bath with double vanities and stand up shower. The home also has a double garage.
This property is off market, which means it's not currently listed for sale or rent on Zillow. This may be different from what's available on other websites or public sources.
