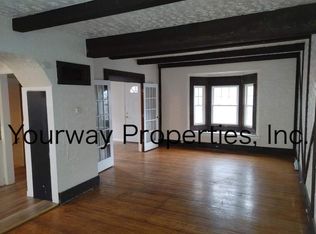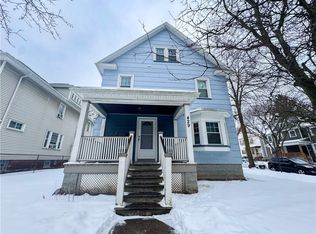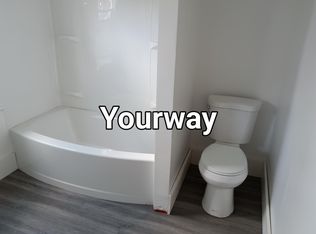Closed
$200,000
218 Oriole St, Rochester, NY 14613
3beds
1,686sqft
Single Family Residence
Built in 1910
5,331.74 Square Feet Lot
$206,300 Zestimate®
$119/sqft
$2,023 Estimated rent
Maximize your home sale
Get more eyes on your listing so you can sell faster and for more.
Home value
$206,300
$192,000 - $223,000
$2,023/mo
Zestimate® history
Loading...
Owner options
Explore your selling options
What's special
***LOOK NO FURTHER!***~INVESTOR OR HOME OWNER MOVE IN READY COMPLETELY RENOVATED 2 STORY COLONIAL HOME~*UPSTAIRS OFFERS 3 BEDROOMS W/ NEW CARPETS & UPDATED FULL BATH W/ DESIGNER TOUCHES & TILED FLOOR*~1ST FLOOR OPEN FLOOR PLAN~*UPDATED POWDER ROOM W/ LAUNDRY HOOK-UPS*~FAMILY ROOM LEADS TO DREAMY WHITE EAT-IN KITCHEN W/ ISLAND & NEW STAINLESS STEEL APPLIANCES~*VINYL PLANK FLOORING THROUGH OUT FIRST FLOOR*~NEWER VINYL WINDOWS~*NEW HIGH EFFICIENCY FURNACE & CENTRAL AIR 2024*~NEWER ARCHITECTURAL ROOF~*BASEMENT GLASS BLOCK WINDOWS*~SLIDING DOOR TO BACK DECK~*1 CAR GARAGE* ~SCHEDULE YOUR SHOWING TODAY!~*Delayed Negotiations Until Tuesday April 15th @10am*
Zillow last checked: 8 hours ago
Listing updated: May 22, 2025 at 11:55am
Listed by:
Alexander Malyk 585-704-7979,
Paragon Choice Realty LLC
Bought with:
Ciara Migliaccio, 10401349401
Acropolis Realty Group LLC
Source: NYSAMLSs,MLS#: R1598829 Originating MLS: Rochester
Originating MLS: Rochester
Facts & features
Interior
Bedrooms & bathrooms
- Bedrooms: 3
- Bathrooms: 2
- Full bathrooms: 1
- 1/2 bathrooms: 1
- Main level bathrooms: 1
Heating
- Gas, Forced Air
Cooling
- Central Air
Appliances
- Included: Dishwasher, Exhaust Fan, Gas Cooktop, Gas Water Heater, Refrigerator, Range Hood
- Laundry: Main Level
Features
- Eat-in Kitchen, Kitchen Island
- Flooring: Carpet, Luxury Vinyl, Tile, Varies
- Basement: Full
- Has fireplace: No
Interior area
- Total structure area: 1,686
- Total interior livable area: 1,686 sqft
Property
Parking
- Total spaces: 1
- Parking features: Detached, Garage
- Garage spaces: 1
Features
- Exterior features: Blacktop Driveway
Lot
- Size: 5,331 sqft
- Dimensions: 41 x 130
- Features: Rectangular, Rectangular Lot, Residential Lot
Details
- Parcel number: 26140009081000030300000000
- Special conditions: Standard
Construction
Type & style
- Home type: SingleFamily
- Architectural style: Historic/Antique
- Property subtype: Single Family Residence
Materials
- Vinyl Siding
- Foundation: Block
Condition
- Resale
- Year built: 1910
Utilities & green energy
- Sewer: Connected
- Water: Connected, Public
- Utilities for property: Sewer Connected, Water Connected
Green energy
- Energy efficient items: Windows
Community & neighborhood
Location
- Region: Rochester
- Subdivision: Edgar Holmes
Other
Other facts
- Listing terms: Cash,Conventional,FHA,VA Loan
Price history
| Date | Event | Price |
|---|---|---|
| 5/22/2025 | Sold | $200,000+48.3%$119/sqft |
Source: | ||
| 4/15/2025 | Pending sale | $134,900$80/sqft |
Source: | ||
| 4/10/2025 | Listed for sale | $134,900+285.4%$80/sqft |
Source: | ||
| 8/1/2023 | Sold | $35,000$21/sqft |
Source: Public Record Report a problem | ||
Public tax history
| Year | Property taxes | Tax assessment |
|---|---|---|
| 2024 | -- | $104,700 +67% |
| 2023 | -- | $62,700 |
| 2022 | -- | $62,700 |
Find assessor info on the county website
Neighborhood: Edgerton
Nearby schools
GreatSchools rating
- 5/10School 34 Dr Louis A CerulliGrades: PK-6Distance: 0.1 mi
- 3/10Joseph C Wilson Foundation AcademyGrades: K-8Distance: 2.4 mi
- 6/10Rochester Early College International High SchoolGrades: 9-12Distance: 2.4 mi
Schools provided by the listing agent
- District: Rochester
Source: NYSAMLSs. This data may not be complete. We recommend contacting the local school district to confirm school assignments for this home.


