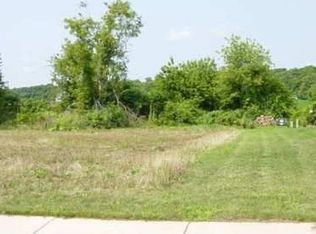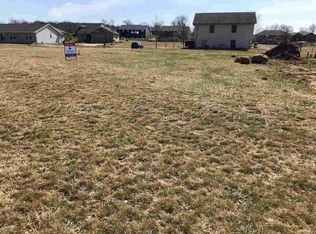Closed
$489,900
218 Peterson Parkway, Rio, WI 53960
4beds
2,878sqft
Single Family Residence
Built in 2021
0.47 Acres Lot
$516,000 Zestimate®
$170/sqft
$3,019 Estimated rent
Home value
$516,000
$490,000 - $542,000
$3,019/mo
Zestimate® history
Loading...
Owner options
Explore your selling options
What's special
Beautiful custom built 4 Bedroom, 3 Bath home on double lot. Welcoming foyer. Open floorplan featuring impressive chef's kitchen: Bosch stainless appliances, Granite countertops, ceramic tile accent, large island & pantry. Gorgeous Sunroom with wood stove to keep you warm & cozy in the winter months. Restful primary en-suite has big, walk-in closet & spa-like bathroom. Awesome LL has big family rm w/wet bar & gas fp. Large Mudroom w/storage cubbies. Oversized 2 car attached garage is insulated, has drywall, trim & hot/cold water w/floor drain. PLUS, a workshop with freestanding woodstove! Partially fenced in yard with patio. 12'x16' Garden shed on concrete slab. Nicely landscaped yard--concrete curb edging. Call today & enjoy this "better than new" home for years to come!
Zillow last checked: 8 hours ago
Listing updated: April 23, 2024 at 08:03pm
Listed by:
Scotty Smith HomeInfo@firstweber.com,
First Weber Inc
Bought with:
Chris Ubert
Source: WIREX MLS,MLS#: 1971937 Originating MLS: South Central Wisconsin MLS
Originating MLS: South Central Wisconsin MLS
Facts & features
Interior
Bedrooms & bathrooms
- Bedrooms: 4
- Bathrooms: 3
- Full bathrooms: 3
- Main level bedrooms: 2
Primary bedroom
- Level: Main
- Area: 224
- Dimensions: 16 x 14
Bedroom 2
- Level: Main
- Area: 132
- Dimensions: 12 x 11
Bedroom 3
- Level: Lower
- Area: 121
- Dimensions: 11 x 11
Bedroom 4
- Level: Lower
- Area: 100
- Dimensions: 10 x 10
Bathroom
- Features: At least 1 Tub, Master Bedroom Bath: Full, Master Bedroom Bath, Master Bedroom Bath: Walk-In Shower
Family room
- Level: Lower
- Area: 416
- Dimensions: 26 x 16
Kitchen
- Level: Main
- Area: 195
- Dimensions: 15 x 13
Living room
- Level: Main
- Area: 306
- Dimensions: 18 x 17
Heating
- Natural Gas, Forced Air
Cooling
- Central Air
Appliances
- Included: Range/Oven, Refrigerator, Dishwasher, Microwave, Disposal, Washer, Dryer, Water Softener, ENERGY STAR Qualified Appliances
Features
- Walk-In Closet(s), Wet Bar, High Speed Internet, Pantry, Kitchen Island
- Flooring: Wood or Sim.Wood Floors
- Windows: Skylight(s)
- Basement: Full,Exposed,Full Size Windows,Partially Finished,Radon Mitigation System,Concrete
Interior area
- Total structure area: 2,878
- Total interior livable area: 2,878 sqft
- Finished area above ground: 1,882
- Finished area below ground: 996
Property
Parking
- Total spaces: 2
- Parking features: 2 Car, Attached, Garage Door Opener
- Attached garage spaces: 2
Features
- Levels: One
- Stories: 1
- Patio & porch: Patio
- Fencing: Fenced Yard
Lot
- Size: 0.47 Acres
- Dimensions: 170 x 131 x 164 x 100
Details
- Additional structures: Storage
- Parcel number: 11177 358
- Zoning: Res
- Special conditions: Arms Length
Construction
Type & style
- Home type: SingleFamily
- Architectural style: Ranch
- Property subtype: Single Family Residence
Materials
- Vinyl Siding, Stone
Condition
- 0-5 Years
- New construction: No
- Year built: 2021
Utilities & green energy
- Sewer: Public Sewer
- Water: Public
Community & neighborhood
Location
- Region: Rio
- Subdivision: Oak Terrace
- Municipality: Rio
Price history
| Date | Event | Price |
|---|---|---|
| 4/23/2024 | Sold | $489,900-2%$170/sqft |
Source: | ||
| 4/10/2024 | Pending sale | $499,900$174/sqft |
Source: | ||
| 3/8/2024 | Contingent | $499,900$174/sqft |
Source: | ||
| 2/29/2024 | Listed for sale | $499,900-6.6%$174/sqft |
Source: | ||
| 12/16/2023 | Listing removed | -- |
Source: | ||
Public tax history
| Year | Property taxes | Tax assessment |
|---|---|---|
| 2024 | $8,260 -3.5% | $420,500 |
| 2023 | $8,559 +11.2% | $420,500 |
| 2022 | $7,694 +1765.7% | $420,500 +2464% |
Find assessor info on the county website
Neighborhood: 53960
Nearby schools
GreatSchools rating
- 8/10Rio Elementary SchoolGrades: PK-5Distance: 0.5 mi
- 7/10Rio Middle/High SchoolGrades: 6-12Distance: 0.3 mi
Schools provided by the listing agent
- Elementary: Rio
- Middle: Rio
- High: Rio
- District: Rio
Source: WIREX MLS. This data may not be complete. We recommend contacting the local school district to confirm school assignments for this home.
Get pre-qualified for a loan
At Zillow Home Loans, we can pre-qualify you in as little as 5 minutes with no impact to your credit score.An equal housing lender. NMLS #10287.
Sell with ease on Zillow
Get a Zillow Showcase℠ listing at no additional cost and you could sell for —faster.
$516,000
2% more+$10,320
With Zillow Showcase(estimated)$526,320

