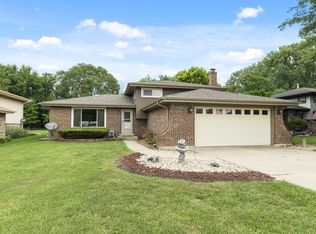Closed
$350,000
218 Poston Rd, Willow Springs, IL 60480
3beds
1,100sqft
Single Family Residence
Built in 1986
9,006 Square Feet Lot
$354,800 Zestimate®
$318/sqft
$2,583 Estimated rent
Home value
$354,800
$319,000 - $394,000
$2,583/mo
Zestimate® history
Loading...
Owner options
Explore your selling options
What's special
Lovely split level home with unbelievable backyard! Situated on a quite tree filled street, this home boasts 3 bedrooms, 2 bathrooms and a 2 car garage. The kitchen has beautiful newer black stainless appliances and granite countertops. With a freshly painted interior and well manicured exterior, this is truly a hidden gem. The large yard is ideal for entertaining or enjoying a peaceful respite. Everything in the home works, but as an estate, sold as is. NO SIGN
Zillow last checked: 8 hours ago
Listing updated: September 27, 2025 at 03:58pm
Listing courtesy of:
Cindy Bozek 708-267-4226,
Baird & Warner
Bought with:
Laura Weidner
Keller Williams Experience
Source: MRED as distributed by MLS GRID,MLS#: 12414517
Facts & features
Interior
Bedrooms & bathrooms
- Bedrooms: 3
- Bathrooms: 2
- Full bathrooms: 2
Primary bedroom
- Features: Flooring (Carpet)
- Level: Second
- Area: 198 Square Feet
- Dimensions: 18X11
Bedroom 2
- Features: Flooring (Carpet)
- Level: Second
- Area: 140 Square Feet
- Dimensions: 14X10
Bedroom 3
- Features: Flooring (Carpet)
- Level: Second
- Area: 110 Square Feet
- Dimensions: 11X10
Family room
- Features: Flooring (Carpet)
- Level: Lower
- Area: 264 Square Feet
- Dimensions: 12X22
Kitchen
- Features: Kitchen (Eating Area-Table Space, Granite Counters), Flooring (Wood Laminate)
- Level: Main
- Area: 264 Square Feet
- Dimensions: 12X22
Laundry
- Features: Flooring (Ceramic Tile)
- Level: Lower
- Area: 132 Square Feet
- Dimensions: 12X11
Living room
- Features: Flooring (Carpet)
- Level: Main
- Area: 240 Square Feet
- Dimensions: 12X20
Heating
- Natural Gas, Forced Air
Cooling
- Central Air
Appliances
- Included: Range, Dishwasher, Refrigerator, Washer, Dryer
Features
- Basement: None
Interior area
- Total structure area: 0
- Total interior livable area: 1,100 sqft
Property
Parking
- Total spaces: 2
- Parking features: Concrete, Garage Door Opener, On Site, Garage Owned, Attached, Garage
- Attached garage spaces: 2
- Has uncovered spaces: Yes
Accessibility
- Accessibility features: No Disability Access
Features
- Levels: Tri-Level
- Patio & porch: Patio
- Fencing: Fenced
Lot
- Size: 9,006 sqft
- Dimensions: 57 X 158
Details
- Parcel number: 18332070350000
- Special conditions: None
Construction
Type & style
- Home type: SingleFamily
- Property subtype: Single Family Residence
Materials
- Brick, Cedar
- Foundation: Concrete Perimeter
- Roof: Asphalt
Condition
- New construction: No
- Year built: 1986
Utilities & green energy
- Sewer: Public Sewer, Storm Sewer
- Water: Lake Michigan, Public
Community & neighborhood
Location
- Region: Willow Springs
Other
Other facts
- Listing terms: FHA
- Ownership: Fee Simple
Price history
| Date | Event | Price |
|---|---|---|
| 9/26/2025 | Sold | $350,000-11.9%$318/sqft |
Source: | ||
| 8/25/2025 | Contingent | $397,500$361/sqft |
Source: | ||
| 7/21/2025 | Price change | $397,500-2.8%$361/sqft |
Source: | ||
| 7/14/2025 | Listed for sale | $409,000+66.9%$372/sqft |
Source: | ||
| 12/20/2010 | Sold | $245,000-1.8%$223/sqft |
Source: | ||
Public tax history
| Year | Property taxes | Tax assessment |
|---|---|---|
| 2023 | $3,484 -26.5% | $31,999 +45.7% |
| 2022 | $4,741 +4.2% | $21,966 |
| 2021 | $4,550 +10.5% | $21,966 |
Find assessor info on the county website
Neighborhood: 60480
Nearby schools
GreatSchools rating
- 7/10Willow Springs Elementary SchoolGrades: K-8Distance: 0.4 mi
- 5/10Argo Community High SchoolGrades: 9-12Distance: 3.7 mi
Schools provided by the listing agent
- Elementary: Willow Springs Elementary School
- Middle: Willow Springs Elementary School
- High: Argo Community High School
- District: 108
Source: MRED as distributed by MLS GRID. This data may not be complete. We recommend contacting the local school district to confirm school assignments for this home.

Get pre-qualified for a loan
At Zillow Home Loans, we can pre-qualify you in as little as 5 minutes with no impact to your credit score.An equal housing lender. NMLS #10287.
Sell for more on Zillow
Get a free Zillow Showcase℠ listing and you could sell for .
$354,800
2% more+ $7,096
With Zillow Showcase(estimated)
$361,896