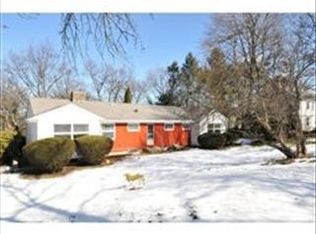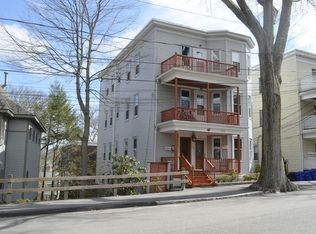Sold for $1,810,000 on 07/31/25
$1,810,000
218 Reservoir Rd, Brookline, MA 02467
5beds
2,522sqft
Single Family Residence
Built in 1950
0.29 Acres Lot
$1,797,200 Zestimate®
$718/sqft
$5,380 Estimated rent
Home value
$1,797,200
$1.67M - $1.94M
$5,380/mo
Zestimate® history
Loading...
Owner options
Explore your selling options
What's special
Center Entrance Colonial on over 12,000 sq ft of elevated land in Hayes School (former Heath) district. This 8-room, 4-bed, 2.5-bath home features a fp formal living room, a sun-filled 3-season porch opening to a lovely backyard, a separate dining room, an eat-in kitchen with adjacent den, and a half bath on the main level. The second floor offers four bedrooms, a full bath, and a pull-down attic for storage. The finished lower level includes 2 additional rooms and a full bath—ideal for guests, office, or gym. One-car garage. Located near Brookline’s beloved youth baseball field, with tennis, pickleball, and basketball courts nearby. A wonderful opportunity to own in one of Brookline’s most desirable neighborhoods.
Zillow last checked: 8 hours ago
Listing updated: August 04, 2025 at 06:32am
Listed by:
Eileen Strong O Boy 617-513-4343,
Hammond Residential Real Estate 617-731-4644
Bought with:
Noha Soliman
Leading Edge Real Estate
Source: MLS PIN,MLS#: 73364593
Facts & features
Interior
Bedrooms & bathrooms
- Bedrooms: 5
- Bathrooms: 3
- Full bathrooms: 2
- 1/2 bathrooms: 1
Primary bedroom
- Level: Second
- Area: 200
- Dimensions: 20 x 10
Bedroom 2
- Features: Flooring - Hardwood
- Level: Second
- Area: 120
- Dimensions: 12 x 10
Bedroom 3
- Features: Flooring - Hardwood
- Level: Second
- Area: 110
- Dimensions: 10 x 11
Bedroom 4
- Features: Flooring - Wood
- Level: Second
- Area: 100
- Dimensions: 10 x 10
Bedroom 5
- Features: Closet, Flooring - Hardwood
- Level: First
- Area: 100
- Dimensions: 10 x 10
Primary bathroom
- Features: No
Bathroom 1
- Features: Bathroom - Tiled With Tub
- Level: Second
- Area: 40
- Dimensions: 8 x 5
Bathroom 2
- Features: Bathroom - With Shower Stall
- Level: Basement
- Area: 49
- Dimensions: 7 x 7
Bathroom 3
- Features: Bathroom - 1/4
- Level: First
Dining room
- Features: Flooring - Hardwood
- Level: First
- Area: 154
- Dimensions: 11 x 14
Family room
- Features: Flooring - Hardwood
- Level: Basement
- Area: 154
- Dimensions: 11 x 14
Kitchen
- Level: First
- Area: 135
- Dimensions: 15 x 9
Living room
- Features: Wood / Coal / Pellet Stove, Flooring - Hardwood, Crown Molding
- Level: First
- Area: 276
- Dimensions: 12 x 23
Heating
- Forced Air
Cooling
- Central Air, Whole House Fan
Appliances
- Laundry: First Floor
Features
- Closet, Sun Room, Foyer
- Flooring: Wood, Flooring - Hardwood
- Windows: Storm Window(s)
- Basement: Full
- Number of fireplaces: 2
- Fireplace features: Living Room
Interior area
- Total structure area: 2,522
- Total interior livable area: 2,522 sqft
- Finished area above ground: 1,899
- Finished area below ground: 623
Property
Parking
- Total spaces: 3
- Parking features: Attached, Off Street, Tandem, Paved
- Attached garage spaces: 1
- Uncovered spaces: 2
Features
- Patio & porch: Patio
- Exterior features: Patio
Lot
- Size: 0.29 Acres
- Features: Sloped
Details
- Parcel number: 39344
- Zoning: S-15
Construction
Type & style
- Home type: SingleFamily
- Architectural style: Colonial
- Property subtype: Single Family Residence
Materials
- Frame
- Foundation: Concrete Perimeter
- Roof: Slate
Condition
- Year built: 1950
Utilities & green energy
- Electric: Circuit Breakers
- Sewer: Public Sewer
- Water: Public
- Utilities for property: for Gas Range
Community & neighborhood
Community
- Community features: Public Transportation, Sidewalks
Location
- Region: Brookline
Price history
| Date | Event | Price |
|---|---|---|
| 7/31/2025 | Sold | $1,810,000-2.2%$718/sqft |
Source: MLS PIN #73364593 Report a problem | ||
| 6/4/2025 | Price change | $1,850,000-2.6%$734/sqft |
Source: MLS PIN #73364593 Report a problem | ||
| 5/13/2025 | Listed for sale | $1,899,000$753/sqft |
Source: MLS PIN #73364593 Report a problem | ||
| 5/2/2025 | Contingent | $1,899,000$753/sqft |
Source: MLS PIN #73364593 Report a problem | ||
| 4/25/2025 | Listed for sale | $1,899,000$753/sqft |
Source: MLS PIN #73364593 Report a problem | ||
Public tax history
| Year | Property taxes | Tax assessment |
|---|---|---|
| 2025 | $19,119 +4.9% | $1,937,100 +3.8% |
| 2024 | $18,224 +12% | $1,865,300 +14.3% |
| 2023 | $16,268 +2.7% | $1,631,700 +5% |
Find assessor info on the county website
Neighborhood: Chestnut Hill
Nearby schools
GreatSchools rating
- 7/10Roland Hayes SchoolGrades: K-8Distance: 0.2 mi
- 9/10Brookline High SchoolGrades: 9-12Distance: 1.3 mi
Schools provided by the listing agent
- Elementary: Hayes | Heath
- High: Brookline
Source: MLS PIN. This data may not be complete. We recommend contacting the local school district to confirm school assignments for this home.
Get a cash offer in 3 minutes
Find out how much your home could sell for in as little as 3 minutes with a no-obligation cash offer.
Estimated market value
$1,797,200
Get a cash offer in 3 minutes
Find out how much your home could sell for in as little as 3 minutes with a no-obligation cash offer.
Estimated market value
$1,797,200

