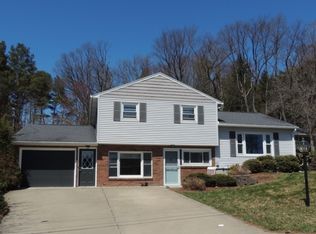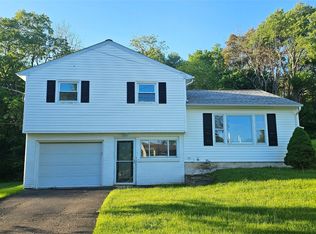Sold for $215,000
$215,000
218 Ridgefield Rd, Endicott, NY 13760
4beds
1,572sqft
Single Family Residence
Built in 1961
0.25 Acres Lot
$220,000 Zestimate®
$137/sqft
$2,002 Estimated rent
Home value
$220,000
Estimated sales range
Not available
$2,002/mo
Zestimate® history
Loading...
Owner options
Explore your selling options
What's special
Welcome to this beautifully updated home in Crestview Heights! Enjoy easy access to Route 17/86 while living in a peaceful setting. This move-in-ready, three-level home features modern updates throughout, including new flooring, updated kitchens and baths, and replacement vinyl windows that fill the space with natural light. Fresh neutral paint enhances the warm, inviting atmosphere. The main level offers an open-concept living room, dining area, and kitchen with butcher block countertops and newer appliances. Upstairs, you'll find three bedrooms and an updated full bath. The lower level includes a family room, fourth bedroom, half bath, and laundry in the basement. Step outside to a private backyard with an open deck off the kitchen, perfect for relaxing or entertaining. The roof was replaced in 2017, and central A/C provides year-round comfort. Tex decking material stay. With nothing to do but move in, this home is ready for its new owners. Don’t miss out—schedule your showing today!
Zillow last checked: 8 hours ago
Listing updated: June 04, 2025 at 02:36pm
Listed by:
James Lucenti,
INNOVATIVE COMMERCIAL ADVISORS
Bought with:
Shannon DuMond, 10301221966
EXIT REALTY HOMEWARD BOUND
Source: GBMLS,MLS#: 329915 Originating MLS: Greater Binghamton Association of REALTORS
Originating MLS: Greater Binghamton Association of REALTORS
Facts & features
Interior
Bedrooms & bathrooms
- Bedrooms: 4
- Bathrooms: 2
- Full bathrooms: 1
- 1/2 bathrooms: 1
Primary bedroom
- Level: Second
- Dimensions: 14x11
Bedroom
- Level: Lower
- Dimensions: 8x14
Bedroom
- Level: Second
- Dimensions: 11x10
Bedroom
- Level: Second
- Dimensions: 14x10
Dining room
- Level: First
- Dimensions: 8x11
Family room
- Level: Lower
- Dimensions: 19x12
Half bath
- Level: Lower
- Dimensions: 6x3
Kitchen
- Level: First
- Dimensions: 15x10
Laundry
- Level: Basement
- Dimensions: 10x10
Living room
- Level: First
- Dimensions: 17x13
Heating
- Forced Air
Cooling
- Central Air
Appliances
- Included: Dryer, Dishwasher, Free-Standing Range, Gas Water Heater, Refrigerator, Washer
Features
- Flooring: Carpet, Vinyl
Interior area
- Total interior livable area: 1,572 sqft
- Finished area above ground: 1,572
- Finished area below ground: 0
Property
Parking
- Parking features: None
Features
- Levels: Multi/Split
- Patio & porch: Deck, Open
- Exterior features: Deck, Landscaping, Mature Trees/Landscape, Shed
Lot
- Size: 0.25 Acres
- Dimensions: 85 x 130
- Features: Sloped Down, Level
Details
- Additional structures: Shed(s)
- Parcel number: 49308914300900030290000000
Construction
Type & style
- Home type: SingleFamily
- Architectural style: Split Level
- Property subtype: Single Family Residence
Materials
- Vinyl Siding
- Foundation: Basement
Condition
- Year built: 1961
Utilities & green energy
- Sewer: Public Sewer
- Water: Public
- Utilities for property: Cable Available
Community & neighborhood
Location
- Region: Endicott
- Subdivision: Pine Knoll Sub #6
Other
Other facts
- Listing agreement: Exclusive Right To Sell
- Ownership: OWNER
Price history
| Date | Event | Price |
|---|---|---|
| 6/3/2025 | Sold | $215,000$137/sqft |
Source: | ||
| 3/29/2025 | Contingent | $215,000$137/sqft |
Source: | ||
| 2/9/2025 | Listed for sale | $215,000+120.1%$137/sqft |
Source: | ||
| 6/24/2019 | Sold | $97,700-2.2%$62/sqft |
Source: | ||
| 4/6/2019 | Price change | $99,900-4.8%$64/sqft |
Source: GEHLCO REALTY #218508 Report a problem | ||
Public tax history
| Year | Property taxes | Tax assessment |
|---|---|---|
| 2024 | -- | $89,600 |
| 2023 | -- | $89,600 |
| 2022 | -- | $89,600 |
Find assessor info on the county website
Neighborhood: Crest View Heights
Nearby schools
GreatSchools rating
- 5/10Thomas J Watson Sr Elementary SchoolGrades: K-5Distance: 0.5 mi
- 6/10Jennie F Snapp Middle SchoolGrades: 6-8Distance: 3.2 mi
- 5/10Union Endicott High SchoolGrades: 9-12Distance: 3.8 mi
Schools provided by the listing agent
- Elementary: Thomas J Watson
- District: Union Endicott
Source: GBMLS. This data may not be complete. We recommend contacting the local school district to confirm school assignments for this home.

