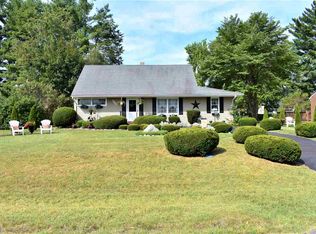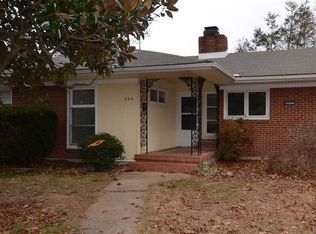Closed
$323,000
218 Robin Rd, Waynesboro, VA 22980
4beds
1,949sqft
Single Family Residence
Built in 1952
0.62 Acres Lot
$325,100 Zestimate®
$166/sqft
$2,301 Estimated rent
Home value
$325,100
Estimated sales range
Not available
$2,301/mo
Zestimate® history
Loading...
Owner options
Explore your selling options
What's special
Come home to a beautifully renovated 4br/2.5 ba brick ranch on a large corner lot in Waynesboro's Club Court neighborhood! Convenient to I-64, downtown Waynesboro, and shopping, this home features hardwood floors in the living area and bedrooms, as well as tile in the kitchen and dining spaces. Sliding glass doors lead to a wood deck and fenced-in yard, with plenty of room for grilling, gardening, and entertaining. The encapsulated crawl space is a plus! Stream and telework with Xfinity digital cable; Lumos Fiber is also available. The shed provides great storage for your tool and toys.
Zillow last checked: 8 hours ago
Listing updated: October 31, 2025 at 05:02am
Listed by:
YVETTE STAFFORD 434-760-4181,
MOUNTAIN AREA NEST REALTY
Bought with:
BETTY AGUILAR, 225086271
EXP REALTY LLC
Source: CAAR,MLS#: 667190 Originating MLS: Charlottesville Area Association of Realtors
Originating MLS: Charlottesville Area Association of Realtors
Facts & features
Interior
Bedrooms & bathrooms
- Bedrooms: 4
- Bathrooms: 3
- Full bathrooms: 2
- 1/2 bathrooms: 1
- Main level bathrooms: 3
- Main level bedrooms: 3
Primary bedroom
- Level: First
Bedroom
- Level: First
Primary bathroom
- Level: First
Bathroom
- Level: First
Bonus room
- Level: First
Dining room
- Level: First
Half bath
- Level: First
Kitchen
- Level: First
Living room
- Level: First
Heating
- Forced Air, Natural Gas
Cooling
- Central Air
Appliances
- Included: Dishwasher, Gas Range, Refrigerator, Dryer, Washer
Features
- Double Vanity, Primary Downstairs
- Flooring: Ceramic Tile, Hardwood
- Basement: Crawl Space
- Number of fireplaces: 1
- Fireplace features: One, Gas Log
Interior area
- Total structure area: 1,949
- Total interior livable area: 1,949 sqft
- Finished area above ground: 1,949
- Finished area below ground: 0
Property
Features
- Levels: One
- Stories: 1
- Patio & porch: Patio, Wood
- Exterior features: Fence
- Fencing: Partial
- Has view: Yes
- View description: Residential
Lot
- Size: 0.62 Acres
- Features: Garden
Details
- Additional structures: Shed(s)
- Parcel number: 54936
- Zoning description: RS-7 Single-Family Residential-7
Construction
Type & style
- Home type: SingleFamily
- Architectural style: Ranch
- Property subtype: Single Family Residence
Materials
- Brick, Fiber Cement, Stick Built
- Foundation: Block
- Roof: Composition,Shingle
Condition
- New construction: No
- Year built: 1952
Utilities & green energy
- Sewer: Conventional Sewer
- Water: Public
- Utilities for property: Cable Available
Community & neighborhood
Location
- Region: Waynesboro
- Subdivision: CLUB COURT
Price history
| Date | Event | Price |
|---|---|---|
| 10/30/2025 | Sold | $323,000-7.7%$166/sqft |
Source: | ||
| 9/17/2025 | Pending sale | $350,000$180/sqft |
Source: | ||
| 8/25/2025 | Price change | $350,000-1.4%$180/sqft |
Source: | ||
| 7/24/2025 | Listed for sale | $355,000+44.9%$182/sqft |
Source: | ||
| 6/3/2020 | Sold | $245,000-2%$126/sqft |
Source: | ||
Public tax history
| Year | Property taxes | Tax assessment |
|---|---|---|
| 2024 | $1,866 | $242,300 |
| 2023 | $1,866 -2.6% | $242,300 +13.9% |
| 2022 | $1,915 | $212,800 |
Find assessor info on the county website
Neighborhood: 22980
Nearby schools
GreatSchools rating
- 4/10Berkeley Glenn Elementary SchoolGrades: K-5Distance: 0.5 mi
- 3/10Kate Collins Middle SchoolGrades: 6-8Distance: 1.6 mi
- 2/10Waynesboro High SchoolGrades: 9-12Distance: 1.8 mi
Schools provided by the listing agent
- Elementary: Berkeley Glenn
- Middle: Kate Collins
- High: Waynesboro
Source: CAAR. This data may not be complete. We recommend contacting the local school district to confirm school assignments for this home.
Get pre-qualified for a loan
At Zillow Home Loans, we can pre-qualify you in as little as 5 minutes with no impact to your credit score.An equal housing lender. NMLS #10287.
Sell for more on Zillow
Get a Zillow Showcase℠ listing at no additional cost and you could sell for .
$325,100
2% more+$6,502
With Zillow Showcase(estimated)$331,602

