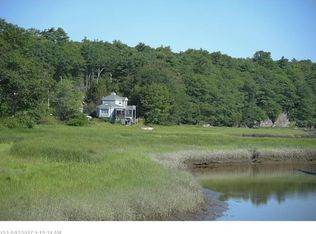Closed
$650,000
218 Sam Day Hill Road, Phippsburg, ME 04562
3beds
1,882sqft
Single Family Residence
Built in 2002
3.4 Acres Lot
$659,500 Zestimate®
$345/sqft
$2,760 Estimated rent
Home value
$659,500
$627,000 - $692,000
$2,760/mo
Zestimate® history
Loading...
Owner options
Explore your selling options
What's special
Properties in the historic village of Phippsburg's Parker Head rarely come on the market, and there is so much to love about this property! Start with a screen porch on three sides of the house and an open deck on the East wall. This well-planned home has a cooks' kitchen with a large center island, plenty of cabinets, beautiful counter tops and a pantry.
In this open-concept floor plan, the Kitchen/Dining area flows elegantly into a large living room, complete with hardwood floors and a wood stove. Two full baths and three generous size bedrooms, plus a walk-up attic with great storage space. Situated at the end of a wooded drive, it is a private parcel filled with birdsong and the sounds of nature. Relax on the screened porch and watch Snowy Egrets, Canada Geese and Blue Herons feed in the tidal estuary that borders the property. A wonderful retreat, close to Popham Beach, a State of Maine boat launch, Cooley Land Preserve, and yet less than 20 minutes to Bath.
Zillow last checked: 8 hours ago
Listing updated: December 22, 2025 at 08:13am
Listed by:
Portside Real Estate Group
Bought with:
Portside Real Estate Group
Portside Real Estate Group
Source: Maine Listings,MLS#: 1630518
Facts & features
Interior
Bedrooms & bathrooms
- Bedrooms: 3
- Bathrooms: 2
- Full bathrooms: 2
Bedroom 1
- Level: Second
Bedroom 2
- Level: Second
Bedroom 3
- Level: Second
Dining room
- Level: First
Kitchen
- Level: First
Living room
- Level: First
Mud room
- Level: First
Heating
- Baseboard, Heat Pump, Hot Water, Wood Stove
Cooling
- Heat Pump
Features
- Flooring: Carpet, Tile, Wood
- Basement: Interior Entry
- Has fireplace: No
Interior area
- Total structure area: 1,882
- Total interior livable area: 1,882 sqft
- Finished area above ground: 1,882
- Finished area below ground: 0
Property
Features
- Patio & porch: Deck, Screened
- Has view: Yes
- View description: Scenic, Trees/Woods
- Body of water: Mill Pond
- Frontage length: Waterfrontage: 160,Waterfrontage Owned: 160
Lot
- Size: 3.40 Acres
Details
- Additional structures: Shed(s)
- Parcel number: PHIPM010L00101
- Zoning: residential
Construction
Type & style
- Home type: SingleFamily
- Architectural style: Contemporary
- Property subtype: Single Family Residence
Materials
- Roof: Shingle
Condition
- Year built: 2002
Utilities & green energy
- Electric: Circuit Breakers
- Sewer: Private Sewer
- Water: Private, Well
Community & neighborhood
Location
- Region: Phippsburg
Price history
| Date | Event | Price |
|---|---|---|
| 12/19/2025 | Sold | $650,000-6.5%$345/sqft |
Source: | ||
| 12/1/2025 | Pending sale | $695,000$369/sqft |
Source: | ||
| 11/1/2025 | Contingent | $695,000$369/sqft |
Source: | ||
| 9/16/2025 | Price change | $695,000-4.1%$369/sqft |
Source: | ||
| 8/28/2025 | Price change | $725,000-3.2%$385/sqft |
Source: | ||
Public tax history
| Year | Property taxes | Tax assessment |
|---|---|---|
| 2024 | $3,744 +3% | $317,800 |
| 2023 | $3,636 +13.1% | $317,800 |
| 2022 | $3,216 +11.2% | $317,800 |
Find assessor info on the county website
Neighborhood: 04562
Nearby schools
GreatSchools rating
- 9/10Phippsburg Elementary SchoolGrades: PK-5Distance: 1.5 mi
- 5/10Bath Middle SchoolGrades: 6-8Distance: 9.1 mi
- 7/10Morse High SchoolGrades: 9-12Distance: 8.9 mi

Get pre-qualified for a loan
At Zillow Home Loans, we can pre-qualify you in as little as 5 minutes with no impact to your credit score.An equal housing lender. NMLS #10287.
