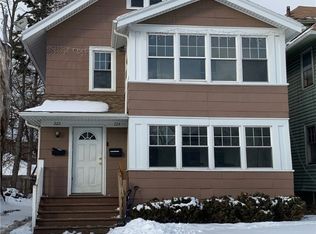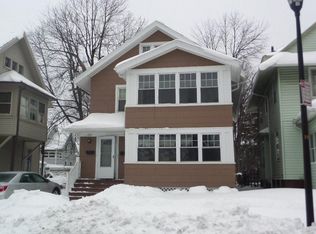Taking a step back in time! This gorgeous 3-bedroom, 1.5-bathroom, Single-Family Home in the Historic Maplewood Area has been meticulously cared for over the years to highlight all of its original charm to include a sleeping porch on the back of the house. The original wood work & gumwood trim can be found throughout the entire house. The hardwood floors have been well cared for over the years as well. The kitchen and both bathrooms have been recently updated, and can easily be personalized with very little effort. The original butlers pantry in the house is in tact and provides a ton of storage for food and kitchen wares. There is an enclosed front porch to off of the living room for additional privacy and space. There is also a detached 1 car garage for storage or to keep the snow off in the winter. The house has a full basement with pex plumbing throughout as well. I look forward to seeing you at 218 Selye Terrace. Delayed negotiations until Monday August 17th at 5pm.
This property is off market, which means it's not currently listed for sale or rent on Zillow. This may be different from what's available on other websites or public sources.

