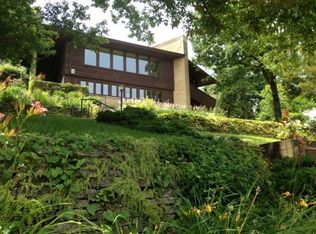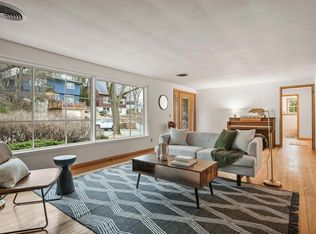Closed
$595,000
218 Shepard Terrace, Madison, WI 53705
3beds
1,602sqft
Single Family Residence
Built in 1950
6,969.6 Square Feet Lot
$606,500 Zestimate®
$371/sqft
$2,470 Estimated rent
Home value
$606,500
$576,000 - $637,000
$2,470/mo
Zestimate® history
Loading...
Owner options
Explore your selling options
What's special
Geez this is special. The very best location - go car-free! Back yard neighbors don't get much quieter/nicer/prettier than Hoyt Park. Walk right in from your own yard! Gorgeous rock cliff (former quarry) provides a private, super cool setting, especially for gathering at the fire pit. Really unique (in the best way) floor plan, loaded with character. Flexible living spaces, several are well-suited for multiple uses. Gorgeous, large upper flex room w/home ofc nook, storage and a precious future powder room w/skylight (already plumbed). Vaulted ceiling, skylights & picture window overlooking the lush, terraced yard (100's of perennials) make this room the place to be. Darling kitchen! Hardwood floors, Pella windows. This one has been well-loved and cared for by these owners for 30+ years.
Zillow last checked: 8 hours ago
Listing updated: May 02, 2025 at 11:08am
Listed by:
Jenny Swain 608-219-8989,
Jenny Swain and Associates
Bought with:
Anna Trull
Source: WIREX MLS,MLS#: 1994505 Originating MLS: South Central Wisconsin MLS
Originating MLS: South Central Wisconsin MLS
Facts & features
Interior
Bedrooms & bathrooms
- Bedrooms: 3
- Bathrooms: 2
- Full bathrooms: 2
- Main level bedrooms: 2
Primary bedroom
- Level: Main
- Area: 135
- Dimensions: 15 x 9
Bedroom 2
- Level: Main
- Area: 99
- Dimensions: 9 x 11
Bedroom 3
- Level: Lower
- Area: 90
- Dimensions: 10 x 9
Bathroom
- Features: At least 1 Tub, No Master Bedroom Bath
Family room
- Level: Main
- Area: 165
- Dimensions: 15 x 11
Kitchen
- Level: Main
- Area: 72
- Dimensions: 9 x 8
Living room
- Level: Upper
- Area: 208
- Dimensions: 16 x 13
Office
- Level: Upper
- Area: 84
- Dimensions: 12 x 7
Heating
- Natural Gas, Forced Air
Appliances
- Included: Range/Oven, Refrigerator, Washer, Dryer, Water Softener
Features
- Cathedral/vaulted ceiling, High Speed Internet
- Flooring: Wood or Sim.Wood Floors
- Windows: Skylight(s)
- Basement: Full,Exposed,Full Size Windows,Walk-Out Access,Finished,Block
Interior area
- Total structure area: 1,602
- Total interior livable area: 1,602 sqft
- Finished area above ground: 1,182
- Finished area below ground: 420
Property
Parking
- Parking features: No Garage
Features
- Levels: One and One Half
- Stories: 1
- Patio & porch: Patio
Lot
- Size: 6,969 sqft
- Features: Wooded, Sidewalks
Details
- Parcel number: 070921219329
- Zoning: res
- Special conditions: Arms Length
Construction
Type & style
- Home type: SingleFamily
- Architectural style: Bungalow
- Property subtype: Single Family Residence
Materials
- Wood Siding
Condition
- 21+ Years
- New construction: No
- Year built: 1950
Utilities & green energy
- Sewer: Public Sewer
- Water: Public
Community & neighborhood
Location
- Region: Madison
- Municipality: Madison
Price history
| Date | Event | Price |
|---|---|---|
| 5/1/2025 | Sold | $595,000+8.2%$371/sqft |
Source: | ||
| 4/8/2025 | Contingent | $550,000$343/sqft |
Source: | ||
| 3/31/2025 | Listed for sale | $550,000$343/sqft |
Source: | ||
Public tax history
| Year | Property taxes | Tax assessment |
|---|---|---|
| 2024 | $10,535 +7.2% | $538,200 +10.3% |
| 2023 | $9,828 | $487,800 +11% |
| 2022 | -- | $439,500 +12% |
Find assessor info on the county website
Neighborhood: VanChaMasShe
Nearby schools
GreatSchools rating
- NAMidvale Elementary SchoolGrades: PK-2Distance: 1.1 mi
- 8/10Hamilton Middle SchoolGrades: 6-8Distance: 1.1 mi
- 9/10West High SchoolGrades: 9-12Distance: 0.6 mi
Schools provided by the listing agent
- Elementary: Midvale/Lincoln
- Middle: Hamilton
- High: West
- District: Madison
Source: WIREX MLS. This data may not be complete. We recommend contacting the local school district to confirm school assignments for this home.

Get pre-qualified for a loan
At Zillow Home Loans, we can pre-qualify you in as little as 5 minutes with no impact to your credit score.An equal housing lender. NMLS #10287.

